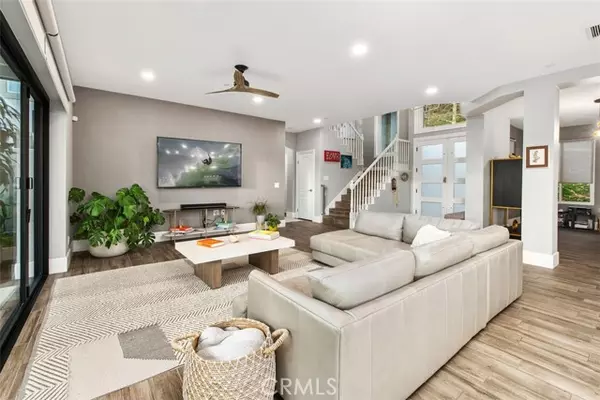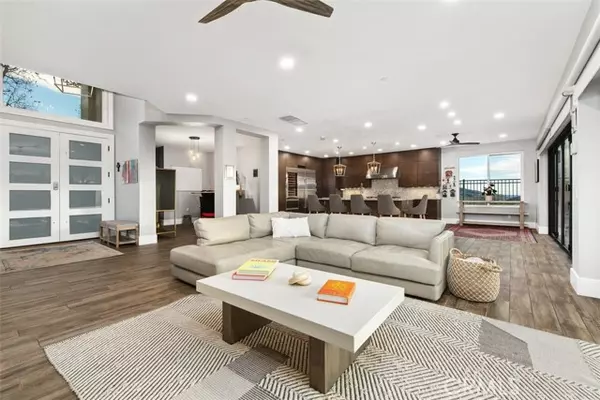For more information regarding the value of a property, please contact us for a free consultation.
5 Smokethorn Rancho Santa Margarita, CA 92679
Want to know what your home might be worth? Contact us for a FREE valuation!

Our team is ready to help you sell your home for the highest possible price ASAP
Key Details
Sold Price $2,430,000
Property Type Single Family Home
Sub Type Detached
Listing Status Sold
Purchase Type For Sale
Square Footage 3,319 sqft
Price per Sqft $732
MLS Listing ID OC24014541
Sold Date 04/16/24
Style Detached
Bedrooms 6
Full Baths 4
HOA Fees $320/mo
HOA Y/N Yes
Year Built 1995
Lot Size 9,490 Sqft
Acres 0.2179
Property Description
This meticulously renovated haven, a true luxury masterpiece set on a private corner lot. The grand great room captivates with expansive glass doors merging seamlessly with hillside views. The chefs kitchen boasts Wolf and Sub-zero appliances, bespoke cabinetry, and a sprawling island overlooking the resort-style backyard. The first floor features an office, powder room, and a bedroom, setting the stage for comfort and sophistication. Upstairs, the master bedroom offers panoramic views and a spacious balcony. The ensuite master bathroom is an oasis with a walk-in shower, soaking tub, dual vanity sink, and a practical walk-in closet with a washer and dryer. Three secondary bedrooms with updated bathrooms, a sunlit bonus room with French doors, and Smart Home Features enhance the allure. The residence also includes an upgraded garage, Waterboy water filtration, Tesla solar system, and more. Located in the prestigious Dove Canyon community, residents enjoy exclusive amenities such as a Jack Nicklaus Signature golf course, Jr. Olympic-sized pool, tennis courts, and extensive trails. This dream home, near top schools, promises an unparalleled living experiencean embodiment of refined living and luxury. The house is occupied
This meticulously renovated haven, a true luxury masterpiece set on a private corner lot. The grand great room captivates with expansive glass doors merging seamlessly with hillside views. The chefs kitchen boasts Wolf and Sub-zero appliances, bespoke cabinetry, and a sprawling island overlooking the resort-style backyard. The first floor features an office, powder room, and a bedroom, setting the stage for comfort and sophistication. Upstairs, the master bedroom offers panoramic views and a spacious balcony. The ensuite master bathroom is an oasis with a walk-in shower, soaking tub, dual vanity sink, and a practical walk-in closet with a washer and dryer. Three secondary bedrooms with updated bathrooms, a sunlit bonus room with French doors, and Smart Home Features enhance the allure. The residence also includes an upgraded garage, Waterboy water filtration, Tesla solar system, and more. Located in the prestigious Dove Canyon community, residents enjoy exclusive amenities such as a Jack Nicklaus Signature golf course, Jr. Olympic-sized pool, tennis courts, and extensive trails. This dream home, near top schools, promises an unparalleled living experiencean embodiment of refined living and luxury. The house is occupied
Location
State CA
County Orange
Area Oc - Trabuco Canyon (92679)
Interior
Interior Features Balcony, Copper Plumbing Full, Electronic Air Cleaner, Granite Counters, Home Automation System, Recessed Lighting
Heating Natural Gas
Cooling Central Forced Air, Electric, Energy Star, Gas, Dual, SEER Rated 13-15
Flooring Tile
Equipment Microwave, Refrigerator, Solar Panels, Convection Oven, Freezer, Gas Oven, Gas Stove, Ice Maker, Barbecue, Water Line to Refr, Gas Range, Water Purifier
Appliance Microwave, Refrigerator, Solar Panels, Convection Oven, Freezer, Gas Oven, Gas Stove, Ice Maker, Barbecue, Water Line to Refr, Gas Range, Water Purifier
Laundry Closet Full Sized, Inside
Exterior
Exterior Feature Stucco, Hardboard, Concrete, Frame, Glass
Garage Spaces 3.0
Fence Excellent Condition, Stucco Wall
Pool Below Ground, Community/Common, Private, Association, Gunite, Heated, Fenced, Filtered, Waterfall
Utilities Available Cable Available, Electricity Available, Electricity Connected, Natural Gas Available, Natural Gas Connected, Phone Available, Sewer Available, Water Available, Sewer Connected, Water Connected
View Mountains/Hills, Panoramic, Neighborhood, Trees/Woods
Roof Type Concrete,Flat
Total Parking Spaces 3
Building
Lot Description Corner Lot, Cul-De-Sac, Sidewalks, Landscaped, Sprinklers In Front, Sprinklers In Rear
Story 2
Lot Size Range 7500-10889 SF
Sewer Public Sewer
Water Public
Architectural Style Contemporary
Level or Stories 2 Story
Others
Monthly Total Fees $321
Acceptable Financing Cash, Conventional, Submit
Listing Terms Cash, Conventional, Submit
Special Listing Condition Standard
Read Less

Bought with Yun Jiang • Pinnacle Real Estate Group
GET MORE INFORMATION




