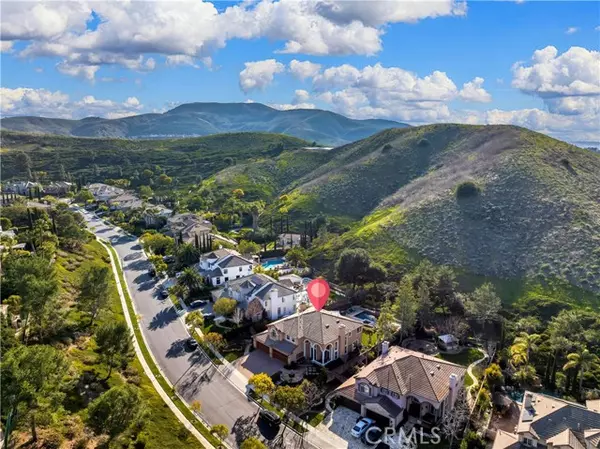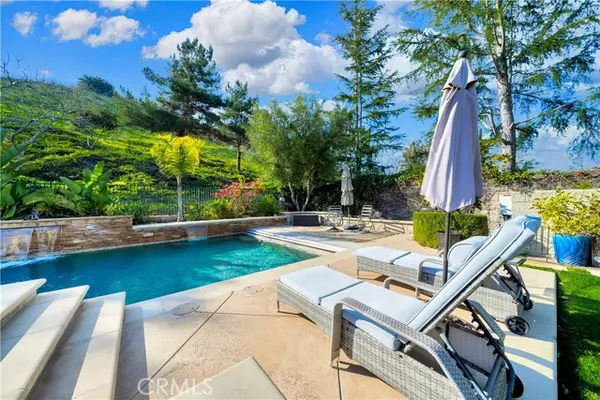For more information regarding the value of a property, please contact us for a free consultation.
28392 Camino La Ronda San Juan Capistrano, CA 92675
Want to know what your home might be worth? Contact us for a FREE valuation!

Our team is ready to help you sell your home for the highest possible price ASAP
Key Details
Sold Price $2,599,000
Property Type Single Family Home
Sub Type Detached
Listing Status Sold
Purchase Type For Sale
Square Footage 3,600 sqft
Price per Sqft $721
MLS Listing ID OC24033425
Sold Date 03/27/24
Style Detached
Bedrooms 5
Full Baths 4
Construction Status Turnkey,Updated/Remodeled
HOA Fees $340/mo
HOA Y/N Yes
Year Built 1998
Lot Size 0.278 Acres
Acres 0.2775
Property Description
This upgraded executive pool home is in the gated community of Capistrano Estates, a small private neighborhood tucked into the rolling green hills of San Juan Capistrano, a single loaded street and a beautifully upgraded home providing ultimate privacy and safety. Nobody living directly in front of you or behind, this 3,550 sq. ft. home has five large bedrooms (one bedroom downstairs and one en-suite upstairs), four bathrooms (one bathroom downstairs has a walk-in shower), and a 4-car garage with built in storage. Cathedral ceilings, a sweeping staircase, real hardwood floors and windows throughout allow for ample natural light. The gourmet kitchen has beautiful light colored, quartz countertops, gray shaker cabinetry, a farmhouse sink and a picture window overlooking the beautiful backyard. A large walk-in pantry, kitchen island and a breakfast nook that opens to the great room are also great kitchen features. All bedrooms are generous in size and each bathroom is remodeled and beautifully designed. The primary bedroom has vaulted ceilings and a sitting retreat. The oversized spa-like bathroom has a walk-in shower with two shower heads, a standalone soaking tub, two separated vanities plus two closets. A few upgrades include plantation shutters, upgraded lighting throughout, custom wood trim around all windows and doors, crown molding, surround sound, a security system plus the full-size laundry room has a sink. The tranquil backyard offers utmost privacy with a gorgeous 8 ft. deep, saltwater pool and jacuzzi with waterfalls for relaxation and ambiance. Newer salt cell, h
This upgraded executive pool home is in the gated community of Capistrano Estates, a small private neighborhood tucked into the rolling green hills of San Juan Capistrano, a single loaded street and a beautifully upgraded home providing ultimate privacy and safety. Nobody living directly in front of you or behind, this 3,550 sq. ft. home has five large bedrooms (one bedroom downstairs and one en-suite upstairs), four bathrooms (one bathroom downstairs has a walk-in shower), and a 4-car garage with built in storage. Cathedral ceilings, a sweeping staircase, real hardwood floors and windows throughout allow for ample natural light. The gourmet kitchen has beautiful light colored, quartz countertops, gray shaker cabinetry, a farmhouse sink and a picture window overlooking the beautiful backyard. A large walk-in pantry, kitchen island and a breakfast nook that opens to the great room are also great kitchen features. All bedrooms are generous in size and each bathroom is remodeled and beautifully designed. The primary bedroom has vaulted ceilings and a sitting retreat. The oversized spa-like bathroom has a walk-in shower with two shower heads, a standalone soaking tub, two separated vanities plus two closets. A few upgrades include plantation shutters, upgraded lighting throughout, custom wood trim around all windows and doors, crown molding, surround sound, a security system plus the full-size laundry room has a sink. The tranquil backyard offers utmost privacy with a gorgeous 8 ft. deep, saltwater pool and jacuzzi with waterfalls for relaxation and ambiance. Newer salt cell, heater and pump for the pool. There are mature trees surrounding the yard, a grassy area plus a large, covered patio and a built-in BBQ with bar seating, such a great backyard to entertain family and friends. Sometimes you'll catch deer on the hill directly behind the home along with a white owl that lives nearby. Home is super private and situated in the hills yet you can ride your e-bike to downtown San Juan Capistrano where youll find great shopping and restaurants, the train station and the Mission of San Juan Capistrano, founded in 1776 or jump on to the San Juan Creek trail and youre at the Dana Point Harbor and Doheny Beach, all just minutes away. Come see this wonderful San Juan Capistrano home!
Location
State CA
County Orange
Area Oc - San Juan Capistrano (92675)
Interior
Interior Features Pantry, Recessed Lighting, Stone Counters, Two Story Ceilings, Wainscoting, Unfurnished
Cooling Central Forced Air
Flooring Carpet, Wood
Fireplaces Type FP in Family Room, FP in Living Room
Equipment Dishwasher, Microwave, Refrigerator, Gas Oven
Appliance Dishwasher, Microwave, Refrigerator, Gas Oven
Laundry Laundry Room, Inside
Exterior
Garage Garage Door Opener
Garage Spaces 4.0
Fence Wrought Iron
Pool Private, Heated
Community Features Horse Trails
Complex Features Horse Trails
Utilities Available Underground Utilities
View Mountains/Hills
Total Parking Spaces 8
Building
Lot Description Curbs, Sidewalks, Landscaped
Story 2
Sewer Sewer Paid
Water Public
Level or Stories 2 Story
Construction Status Turnkey,Updated/Remodeled
Others
Monthly Total Fees $364
Acceptable Financing Cash, Conventional, Cash To New Loan
Listing Terms Cash, Conventional, Cash To New Loan
Special Listing Condition Standard
Read Less

Bought with Peter Drino • Drino Enterprises, Inc.
GET MORE INFORMATION




