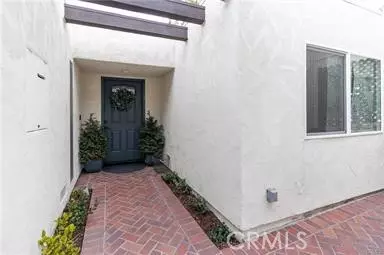For more information regarding the value of a property, please contact us for a free consultation.
30811 Calle Chueca San Juan Capistrano, CA 92675
Want to know what your home might be worth? Contact us for a FREE valuation!

Our team is ready to help you sell your home for the highest possible price ASAP
Key Details
Sold Price $715,000
Property Type Condo
Listing Status Sold
Purchase Type For Sale
Square Footage 1,095 sqft
Price per Sqft $652
MLS Listing ID OC24016881
Sold Date 03/19/24
Style All Other Attached
Bedrooms 2
Full Baths 1
Construction Status Updated/Remodeled
HOA Fees $430/mo
HOA Y/N Yes
Year Built 1964
Lot Size 2,368 Sqft
Acres 0.0544
Property Description
Beautifully appointed and totally remodeled. Gated courtyard entry leads to the front door with open floorplan, wide "wood-like" plank flooring in soft gray tones, kitchen with center island, double granite sinks, 5 gas burner stove, center burners for grilling, microwave, dishwasher, refrigerator, recessed lighting and newer upgraded cabinets with pull out shelves and large pull-out drawers to store pots and pans. Lovely eating area off kitchen and French doors leading to outside covered patio. Living area provides a "great room" effect opened to kitchen with flat screen TV above the white stone gas starter fireplace. The two bedrooms, one with a built-in Murphy bed offers the flexibility of serving as a dual purpose; an office and bedroom, along with a larger primary bedroom with built-in custom closets. Sliding custom doors with internal blinds lead out to the back patio area. The modern, updated hall bath/shower combo is fully tiled, raised cabinets, single sink, quartz counters and recessed lighting. The two-car attached garage can be accessed from the highly upgraded/remodeled kitchen. The garage has shelving for storage, washer/dryer hookups, and roll-up garage doors. Plenty of parking for guests along with community pool. Short distance to historic downtown San Juan, the Mission, fine restaurants, shops, and activities for all ages. A 4-mile bike path leads to Dana Point Harbor and beaches. Exceptional property at an affordable price.
Beautifully appointed and totally remodeled. Gated courtyard entry leads to the front door with open floorplan, wide "wood-like" plank flooring in soft gray tones, kitchen with center island, double granite sinks, 5 gas burner stove, center burners for grilling, microwave, dishwasher, refrigerator, recessed lighting and newer upgraded cabinets with pull out shelves and large pull-out drawers to store pots and pans. Lovely eating area off kitchen and French doors leading to outside covered patio. Living area provides a "great room" effect opened to kitchen with flat screen TV above the white stone gas starter fireplace. The two bedrooms, one with a built-in Murphy bed offers the flexibility of serving as a dual purpose; an office and bedroom, along with a larger primary bedroom with built-in custom closets. Sliding custom doors with internal blinds lead out to the back patio area. The modern, updated hall bath/shower combo is fully tiled, raised cabinets, single sink, quartz counters and recessed lighting. The two-car attached garage can be accessed from the highly upgraded/remodeled kitchen. The garage has shelving for storage, washer/dryer hookups, and roll-up garage doors. Plenty of parking for guests along with community pool. Short distance to historic downtown San Juan, the Mission, fine restaurants, shops, and activities for all ages. A 4-mile bike path leads to Dana Point Harbor and beaches. Exceptional property at an affordable price.
Location
State CA
County Orange
Area Oc - San Juan Capistrano (92675)
Interior
Interior Features Recessed Lighting
Cooling Central Forced Air
Flooring Linoleum/Vinyl
Fireplaces Type FP in Living Room, Gas, Gas Starter
Equipment Dishwasher, Disposal, Microwave, Refrigerator
Appliance Dishwasher, Disposal, Microwave, Refrigerator
Laundry Garage
Exterior
Exterior Feature Stucco
Garage Direct Garage Access, Garage, Garage - Single Door
Garage Spaces 2.0
Pool Association
Utilities Available Cable Available, Sewer Connected, Water Connected
View Courtyard, Neighborhood
Roof Type Asbestos Shingle
Total Parking Spaces 2
Building
Lot Description Corner Lot, Curbs, Sidewalks, Landscaped
Story 1
Lot Size Range 1-3999 SF
Sewer Sewer Paid
Water Public
Architectural Style Mediterranean/Spanish, Ranch
Level or Stories 1 Story
Construction Status Updated/Remodeled
Others
Monthly Total Fees $453
Acceptable Financing Cash, Conventional, Cash To New Loan
Listing Terms Cash, Conventional, Cash To New Loan
Special Listing Condition Standard
Read Less

Bought with Susan Chase • Compass
GET MORE INFORMATION




