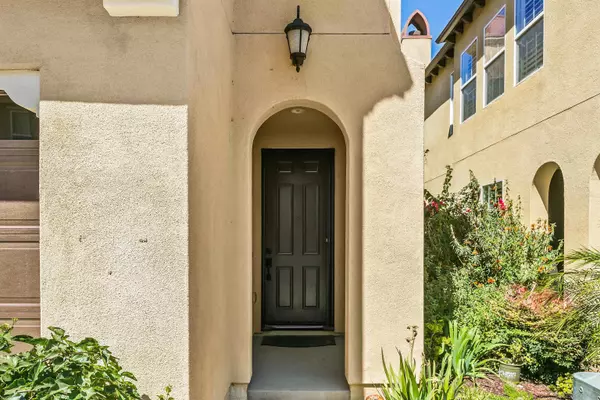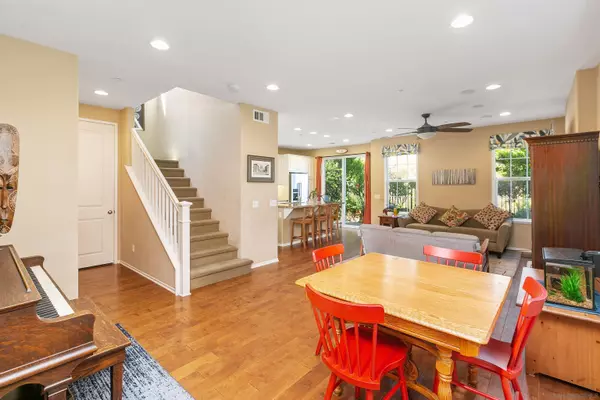For more information regarding the value of a property, please contact us for a free consultation.
11368 Copperleaf Ln San Diego, CA 92124
Want to know what your home might be worth? Contact us for a FREE valuation!

Our team is ready to help you sell your home for the highest possible price ASAP
Key Details
Sold Price $1,050,000
Property Type Single Family Home
Sub Type Detached
Listing Status Sold
Purchase Type For Sale
Square Footage 1,929 sqft
Price per Sqft $544
Subdivision Tierrasanta
MLS Listing ID 230013429
Sold Date 09/07/23
Style Detached
Bedrooms 4
Full Baths 2
Half Baths 1
HOA Fees $193/mo
HOA Y/N Yes
Year Built 2014
Lot Size 1.553 Acres
Acres 1.55
Property Description
Beautiful two-story home is situated in the highly desirable Copperleaf community in Tierrasanta. It boasts four bedrooms and two and a half bathrooms, providing plenty of space for comfortable living. Downstairs is open concept, cozy fireplace, built-in surround sound in the living room, with an oversized kitchen island & breakfast bar with granite counters, stainless steel appliances, hardwood floors, white cabinets that add a touch of elegance and modernity to the space. Upstairs offers 4 bedrooms, 2 bathrooms, a loft, which can serve as an office, game room, or playroom, it can be customized to suit your needs and preferences. The master bedroom is light-filled and spacious, providing a wonderful retreat. It features an en-suite bathroom with dual vanities, engineered marble counters, a separate soaking tub, a large shower, and a walk-in closet, offering both functionality and luxury. The good-sized back patio is a wonderful addition, offering privacy and great views of the open space. It's a perfect spot to relax, sip a cup of coffee and watch the sunrise, or enjoy a quiet dinner on the gas connected BBQ grill...A paid solar. Attached 2 car garage and more...A must see!!!
Location
State CA
County San Diego
Community Tierrasanta
Area Tierrasanta (92124)
Rooms
Family Room 12X11
Master Bedroom 14X13
Bedroom 2 11X9
Bedroom 3 10X10
Bedroom 4 9X9
Living Room 16X13
Dining Room 12X13
Kitchen 16X10
Interior
Interior Features Granite Counters
Heating Natural Gas, Solar
Cooling Central Forced Air
Equipment Dishwasher, Disposal, 6 Burner Stove, Built In Range, Built-In, Counter Top
Appliance Dishwasher, Disposal, 6 Burner Stove, Built In Range, Built-In, Counter Top
Laundry Laundry Room
Exterior
Exterior Feature Stucco
Garage Attached
Garage Spaces 2.0
Fence Full
Roof Type Tile/Clay
Total Parking Spaces 2
Building
Story 2
Lot Size Range 0 (Common Interest)
Sewer Sewer Connected
Water Meter on Property
Level or Stories 2 Story
Others
Ownership Fee Simple
Monthly Total Fees $193
Acceptable Financing Cash, Conventional, FHA, VA
Listing Terms Cash, Conventional, FHA, VA
Read Less

Bought with Ben Crosby • Compass
GET MORE INFORMATION




