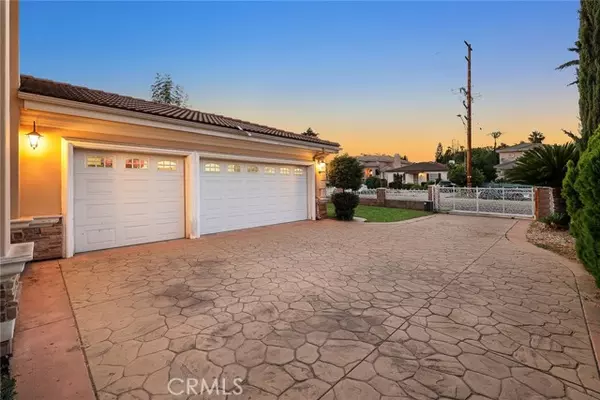For more information regarding the value of a property, please contact us for a free consultation.
8618 E Hermosa Drive Temple City, CA 91775
Want to know what your home might be worth? Contact us for a FREE valuation!

Our team is ready to help you sell your home for the highest possible price ASAP
Key Details
Sold Price $1,408,000
Property Type Single Family Home
Sub Type Detached
Listing Status Sold
Purchase Type For Sale
Square Footage 2,327 sqft
Price per Sqft $605
MLS Listing ID WS22149641
Sold Date 10/18/22
Style Detached
Bedrooms 4
Full Baths 3
Half Baths 1
HOA Y/N No
Year Built 2004
Lot Size 6,483 Sqft
Acres 0.1488
Property Description
Welcome to a 2004 year-built Hermosa (Beautiful) experience! This is an outstanding example of a Spanish Modern front look (in Spanish Hermosa means beautiful). When approaching the front door, it feels like a big house (ceramic roof) with a lot of room and thats exactly what it givesThe entrance area allows a spacious 18-foot ceiling with chandelier and amazing custom, well-daylight windows. A must see! This fresh 2-story home shows an open 1st floor plan (stone flooring with marble outlining throughout and 1 bed/1.5 bath) with a greeting room, open dining room to kitchen (granite countertop with a cooks-to-do island, built-in Refrigerator) to living room with fireplace which leads to backyard (front and back sprinkler system) with covered patio. The whole house features crown molding, and the 3 full baths reveal tile covered walls with granite vanities. Did we mention a finished 3 Car Garage with laundry hook ups! A spectacular marble staircase reaches the 2nd Floor (3 beds and 2 full baths). The master suite comes with a large bathroom: jetted tub/walk-in shower and a walk-in closet. Centrally located near San Gabriel Country Club, Elm Shopping Center, Santa Anita Shopping Mall, Old Town Pasadena and so on
Welcome to a 2004 year-built Hermosa (Beautiful) experience! This is an outstanding example of a Spanish Modern front look (in Spanish Hermosa means beautiful). When approaching the front door, it feels like a big house (ceramic roof) with a lot of room and thats exactly what it givesThe entrance area allows a spacious 18-foot ceiling with chandelier and amazing custom, well-daylight windows. A must see! This fresh 2-story home shows an open 1st floor plan (stone flooring with marble outlining throughout and 1 bed/1.5 bath) with a greeting room, open dining room to kitchen (granite countertop with a cooks-to-do island, built-in Refrigerator) to living room with fireplace which leads to backyard (front and back sprinkler system) with covered patio. The whole house features crown molding, and the 3 full baths reveal tile covered walls with granite vanities. Did we mention a finished 3 Car Garage with laundry hook ups! A spectacular marble staircase reaches the 2nd Floor (3 beds and 2 full baths). The master suite comes with a large bathroom: jetted tub/walk-in shower and a walk-in closet. Centrally located near San Gabriel Country Club, Elm Shopping Center, Santa Anita Shopping Mall, Old Town Pasadena and so on
Location
State CA
County Los Angeles
Area San Gabriel (91775)
Zoning TCR1*
Interior
Interior Features Granite Counters, Two Story Ceilings
Cooling Central Forced Air
Flooring Laminate, Stone
Fireplaces Type FP in Living Room
Equipment Dishwasher, Refrigerator, Double Oven
Appliance Dishwasher, Refrigerator, Double Oven
Laundry Garage
Exterior
Garage Garage - Three Door
Garage Spaces 3.0
Fence Wrought Iron
Total Parking Spaces 3
Building
Story 2
Lot Size Range 4000-7499 SF
Sewer Public Sewer
Water Public
Level or Stories 2 Story
Others
Acceptable Financing Cash, Conventional
Listing Terms Cash, Conventional
Special Listing Condition Standard
Read Less

Bought with General NONMEMBER • NONMEMBER MRML
GET MORE INFORMATION




