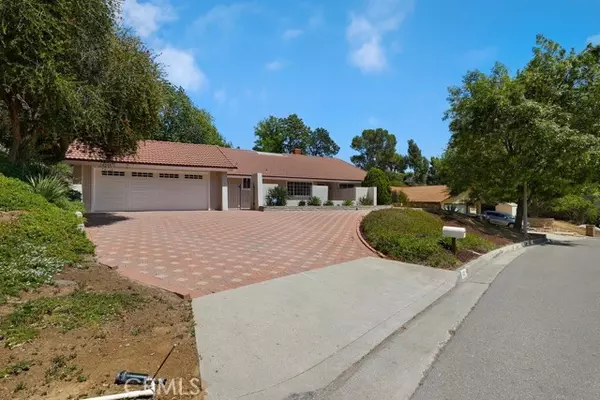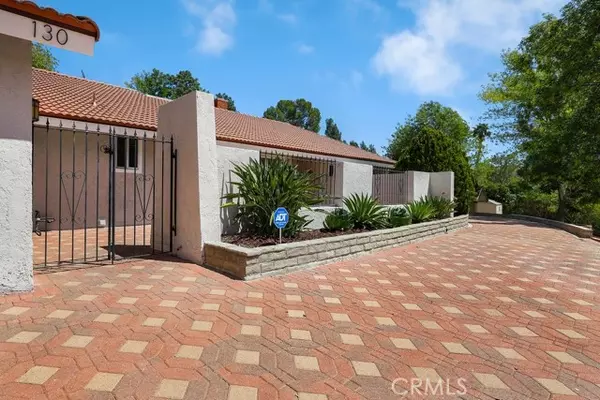For more information regarding the value of a property, please contact us for a free consultation.
130 Lilac Lane Brea, CA 92823
Want to know what your home might be worth? Contact us for a FREE valuation!

Our team is ready to help you sell your home for the highest possible price ASAP
Key Details
Sold Price $1,411,500
Property Type Single Family Home
Sub Type Detached
Listing Status Sold
Purchase Type For Sale
Square Footage 2,522 sqft
Price per Sqft $559
MLS Listing ID OC22078992
Sold Date 05/16/22
Style Detached
Bedrooms 4
Full Baths 3
Construction Status Turnkey
HOA Y/N No
Year Built 1969
Lot Size 0.337 Acres
Acres 0.3375
Property Description
Beautiful home nestled in the secluded hills of Brea features bright white modern tones, recessed lighting and wood plank flooring makes for an elegant space. The spacious living room with a brick fireplace and separate dining area boasts large windows that allow an abundance of natural light to illuminate the open floor plan throughout. The family room with a cozy fireplace flows seamlessly into the kitchen that impresses with Quartz countertops, pantry, plenty of storage and countertops. The stainless-steel appliances include a single oven gas range, microwave, dishwasher and refrigerator. The gorgeous atrium is the center of the home for all to enjoy. Inside laundry room with washer, dryer and plenty of storage space. The primary bedroom en-suite features a full bathroom, dual sink vanity, step-in shower with bench seating, a soak tub, built in drawers with closet organizers and storage. The secondary bedrooms are generously sized with closets and share a Jack and Jill bathroom with shower in . Delight in a huge back yard with grassy area, a section for raised planter beds for gardening and a vegetable garden all perfect for family BBQs and entertaining. The two-car garage with direct access, storage, A/C, oversized paver designed driveway and gated private front porch. View of the hills, great walking and hiking trails, highly rated Brea-Olinda schools. Must see this home!
Beautiful home nestled in the secluded hills of Brea features bright white modern tones, recessed lighting and wood plank flooring makes for an elegant space. The spacious living room with a brick fireplace and separate dining area boasts large windows that allow an abundance of natural light to illuminate the open floor plan throughout. The family room with a cozy fireplace flows seamlessly into the kitchen that impresses with Quartz countertops, pantry, plenty of storage and countertops. The stainless-steel appliances include a single oven gas range, microwave, dishwasher and refrigerator. The gorgeous atrium is the center of the home for all to enjoy. Inside laundry room with washer, dryer and plenty of storage space. The primary bedroom en-suite features a full bathroom, dual sink vanity, step-in shower with bench seating, a soak tub, built in drawers with closet organizers and storage. The secondary bedrooms are generously sized with closets and share a Jack and Jill bathroom with shower in . Delight in a huge back yard with grassy area, a section for raised planter beds for gardening and a vegetable garden all perfect for family BBQs and entertaining. The two-car garage with direct access, storage, A/C, oversized paver designed driveway and gated private front porch. View of the hills, great walking and hiking trails, highly rated Brea-Olinda schools. Must see this home!
Location
State CA
County Orange
Area Oc - Brea (92823)
Zoning R1
Interior
Interior Features Granite Counters, Pantry, Recessed Lighting
Cooling Central Forced Air
Flooring Wood
Fireplaces Type FP in Family Room, FP in Living Room
Equipment Dishwasher, Disposal, Microwave, Refrigerator, Gas Oven, Gas Range
Appliance Dishwasher, Disposal, Microwave, Refrigerator, Gas Oven, Gas Range
Laundry Laundry Room, Inside
Exterior
Garage Direct Garage Access, Garage
Garage Spaces 2.0
Fence Grapestake
View Mountains/Hills, Neighborhood
Roof Type Tile/Clay
Total Parking Spaces 6
Building
Lot Description Landscaped
Story 1
Sewer Public Sewer
Water Public
Level or Stories 1 Story
Construction Status Turnkey
Others
Acceptable Financing Cash, Conventional, Cash To New Loan
Listing Terms Cash, Conventional, Cash To New Loan
Special Listing Condition Standard
Read Less

Bought with Maryam Amiri • Redfin
GET MORE INFORMATION




