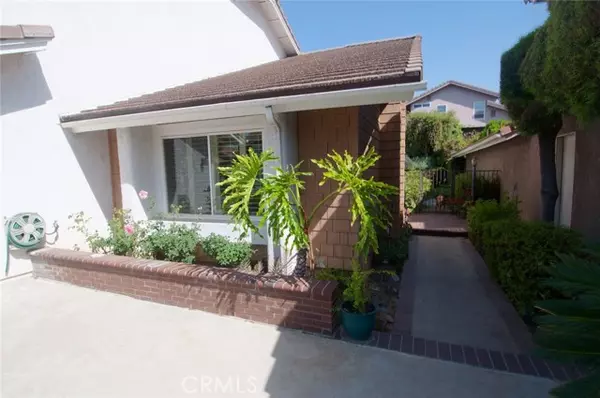For more information regarding the value of a property, please contact us for a free consultation.
1727 Wisteria Drive Brea, CA 92821
Want to know what your home might be worth? Contact us for a FREE valuation!

Our team is ready to help you sell your home for the highest possible price ASAP
Key Details
Sold Price $1,070,000
Property Type Single Family Home
Sub Type Detached
Listing Status Sold
Purchase Type For Sale
Square Footage 2,077 sqft
Price per Sqft $515
MLS Listing ID PW22066886
Sold Date 05/09/22
Style Detached
Bedrooms 4
Full Baths 2
Half Baths 1
HOA Fees $118/mo
HOA Y/N Yes
Year Built 1983
Lot Size 4,950 Sqft
Acres 0.1136
Property Description
Enjoy the possibilities with this 4 bedroom 3 bath turnkey home. Upon entering you will be greeted by the open air feeling of the high ceilings, and bright natural lighting with the beautifully updated wooden staircase and surrounding balcony. The fourth bedroom professionally converted to an office with a built-in bookcase, storage cabinets and a mirrored closet. Perfect for the Home Office. This home features 1/2 bath downstairs, 2 full baths upstairs. The entry features tile floor leading to the cozy family room with fireplace & updated kitchen. New refrigerator & appliances accent the updated cabinets and tile countertops. Sunny kitchen nook dining with full view of the manicured backyard. Perfect for entertaining. Spacious Living room, and separate dining room are filled with natural lighting. Beautiful wood floors and plantation shutters featured throughout the home. All bedrooms upstairs include updated wood floors, a secondary full bath and a master suite featuring high ceilings, walk-in closet, double vanity and master bath. This home offers cul de sac living, steps away from the association pool, jacuzzi, tennis courts, greenbelts and within walking distance to nearby Country Hills Park, Birch Hills Golf Course and the Brea Mall. Explore the possibilities and make this your place to make family memories with award winning schools in the exclusive Country Hills of Brea!
Enjoy the possibilities with this 4 bedroom 3 bath turnkey home. Upon entering you will be greeted by the open air feeling of the high ceilings, and bright natural lighting with the beautifully updated wooden staircase and surrounding balcony. The fourth bedroom professionally converted to an office with a built-in bookcase, storage cabinets and a mirrored closet. Perfect for the Home Office. This home features 1/2 bath downstairs, 2 full baths upstairs. The entry features tile floor leading to the cozy family room with fireplace & updated kitchen. New refrigerator & appliances accent the updated cabinets and tile countertops. Sunny kitchen nook dining with full view of the manicured backyard. Perfect for entertaining. Spacious Living room, and separate dining room are filled with natural lighting. Beautiful wood floors and plantation shutters featured throughout the home. All bedrooms upstairs include updated wood floors, a secondary full bath and a master suite featuring high ceilings, walk-in closet, double vanity and master bath. This home offers cul de sac living, steps away from the association pool, jacuzzi, tennis courts, greenbelts and within walking distance to nearby Country Hills Park, Birch Hills Golf Course and the Brea Mall. Explore the possibilities and make this your place to make family memories with award winning schools in the exclusive Country Hills of Brea!
Location
State CA
County Orange
Area Oc - Brea (92821)
Zoning R-1
Interior
Interior Features Beamed Ceilings, Copper Plumbing Full, Pantry, Recessed Lighting, Tile Counters, Track Lighting, Two Story Ceilings, Unfurnished
Heating Natural Gas
Cooling Central Forced Air, Electric
Flooring Tile
Fireplaces Type FP in Family Room, Gas
Equipment Dishwasher, Microwave, Water Softener, Electric Range, Vented Exhaust Fan, Water Purifier
Appliance Dishwasher, Microwave, Water Softener, Electric Range, Vented Exhaust Fan, Water Purifier
Laundry Garage
Exterior
Exterior Feature Brick, Stucco, Concrete
Garage Direct Garage Access, Garage - Two Door
Garage Spaces 2.0
Pool Association
Utilities Available Cable Available, Electricity Connected, Natural Gas Connected, Phone Available, Sewer Connected, Water Connected
Roof Type Concrete,Tile/Clay
Total Parking Spaces 4
Building
Lot Description Cul-De-Sac, Curbs, Easement Access, Sidewalks, Landscaped, Sprinklers In Front, Sprinklers In Rear
Story 2
Lot Size Range 4000-7499 SF
Sewer Public Sewer
Water Public
Architectural Style Contemporary
Level or Stories 2 Story
Others
Acceptable Financing Cash, Conventional
Listing Terms Cash, Conventional
Read Less

Bought with Dharminder Dhunna • Enstone Investments Inc
GET MORE INFORMATION




