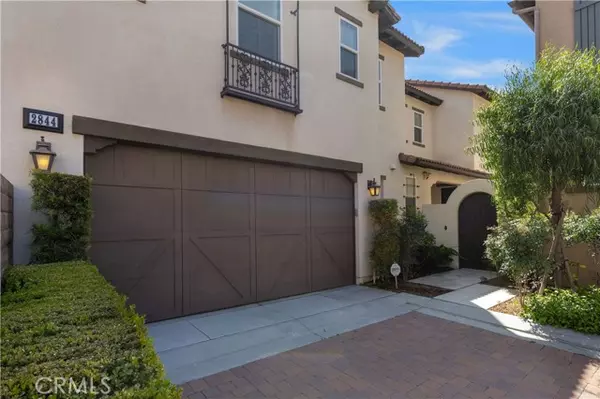For more information regarding the value of a property, please contact us for a free consultation.
2844 E Coalinga Drive Brea, CA 92821
Want to know what your home might be worth? Contact us for a FREE valuation!

Our team is ready to help you sell your home for the highest possible price ASAP
Key Details
Sold Price $1,415,000
Property Type Single Family Home
Sub Type Detached
Listing Status Sold
Purchase Type For Sale
Square Footage 2,262 sqft
Price per Sqft $625
MLS Listing ID OC22064090
Sold Date 05/05/22
Style Detached
Bedrooms 3
Full Baths 2
Half Baths 1
Construction Status Turnkey
HOA Fees $292/mo
HOA Y/N Yes
Year Built 2011
Lot Size 2,807 Sqft
Acres 0.0644
Property Description
WELCOME TO YOUR FOREVER HOME. Built in 2012, this 3 beds + 1 loft, 2.5 bath home features a well-designed and open concept floorplan, and is move-in ready. It is tucked away from the street, located in the safe & quiet Blackstone community and is surrounded by Brea's award-winning schools. Open the arched door into your private courtyard and step inside to the main level - flooded with natural light, high ceilings, recessed lighting, hardwood floors, and split window shutters. The spacious kitchen features an extra-large island, granite counter tops with white cabinetry, a wide and deep sink basin, NEW reverse osmosis drinking water system, stainless steel double oven, NEW dedicated range hood, NEW dish washer, hidden trash/recycle bin, and fridge (included).The home has a NEW whole house water softener. The living area is wired for a 5.1 surround sound system, has a concealed conduit for TV wiring, and is completed with a switch-activated corner gas fire place. The second level features the master suite, a large loft (ideal for a home office or 4th bedroom), 2 additional bedrooms + bathroom with dual sink, in-home laundry room (washer/dryer included), NEW engineered hardwood floors throughout, and split window shutters. The master suite has TWO generous walk-in closets, dual sinks, soaking tub, standing shower, and stunning views of the city. The backyard is beautifully designed with stamped concrete flooring, planters, new plants, and a new automated drip irrigation system. It features a gas outlet for grilling and 2 commercial grade patio umbrellas (included) which provi
WELCOME TO YOUR FOREVER HOME. Built in 2012, this 3 beds + 1 loft, 2.5 bath home features a well-designed and open concept floorplan, and is move-in ready. It is tucked away from the street, located in the safe & quiet Blackstone community and is surrounded by Brea's award-winning schools. Open the arched door into your private courtyard and step inside to the main level - flooded with natural light, high ceilings, recessed lighting, hardwood floors, and split window shutters. The spacious kitchen features an extra-large island, granite counter tops with white cabinetry, a wide and deep sink basin, NEW reverse osmosis drinking water system, stainless steel double oven, NEW dedicated range hood, NEW dish washer, hidden trash/recycle bin, and fridge (included).The home has a NEW whole house water softener. The living area is wired for a 5.1 surround sound system, has a concealed conduit for TV wiring, and is completed with a switch-activated corner gas fire place. The second level features the master suite, a large loft (ideal for a home office or 4th bedroom), 2 additional bedrooms + bathroom with dual sink, in-home laundry room (washer/dryer included), NEW engineered hardwood floors throughout, and split window shutters. The master suite has TWO generous walk-in closets, dual sinks, soaking tub, standing shower, and stunning views of the city. The backyard is beautifully designed with stamped concrete flooring, planters, new plants, and a new automated drip irrigation system. It features a gas outlet for grilling and 2 commercial grade patio umbrellas (included) which provide adjustable shade. After sunset, the japanese maples and wall trellis roses light up, accentuating the view of the city.
Location
State CA
County Orange
Area Oc - Brea (92821)
Interior
Interior Features Granite Counters
Cooling Central Forced Air
Flooring Wood
Fireplaces Type FP in Living Room
Laundry Laundry Room, Inside
Exterior
Garage Garage
Garage Spaces 2.0
Pool Association
View City Lights
Total Parking Spaces 2
Building
Lot Description Corner Lot, Curbs, Sidewalks
Lot Size Range 1-3999 SF
Sewer Public Sewer
Water Public
Architectural Style Mediterranean/Spanish
Level or Stories 2 Story
Construction Status Turnkey
Others
Acceptable Financing Cash, Conventional, Cash To New Loan
Listing Terms Cash, Conventional, Cash To New Loan
Special Listing Condition Standard
Read Less

Bought with Ann Quintiliani • North Hills Realty
GET MORE INFORMATION




