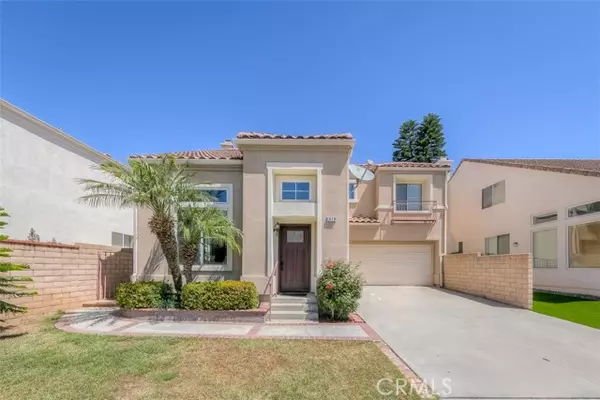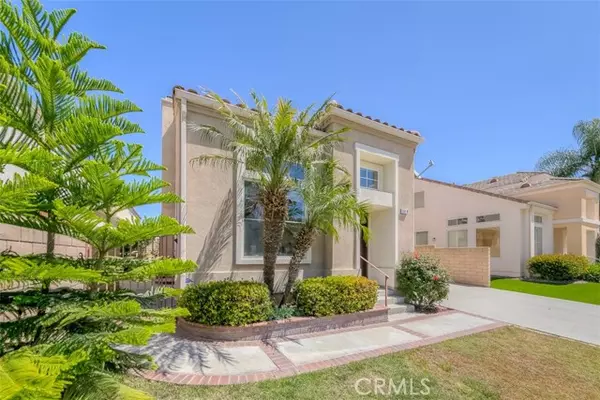For more information regarding the value of a property, please contact us for a free consultation.
1519 Kinsler Court Brea, CA 92821
Want to know what your home might be worth? Contact us for a FREE valuation!

Our team is ready to help you sell your home for the highest possible price ASAP
Key Details
Sold Price $900,000
Property Type Single Family Home
Sub Type Detached
Listing Status Sold
Purchase Type For Sale
Square Footage 1,605 sqft
Price per Sqft $560
MLS Listing ID TR22100882
Sold Date 07/12/22
Style Detached
Bedrooms 3
Full Baths 2
Half Baths 1
HOA Fees $40/mo
HOA Y/N Yes
Year Built 1995
Lot Size 3,266 Sqft
Acres 0.075
Property Description
Your search for a move-in-ready and model-like home is over! Location, location and location. Super quiet cul-de-sac location with an extra long driveway for up to 4 cars. Open your front door to a supersized living room with breathtaking high ceilings and numerous windows that flood the room with a ton of natural light. There is an upgraded double French door that leads to the side yard for entertaining guests. Open concept kitchen with an island, granite countertops, upgraded stainless steel appliances and exquisite tile back-splash. A huge dining area with room for just about any size dining table you desire and right next to a fireplace too. A beautiful double French door will lead you to the spacious and easy-to-maintain backyard. A built-in BBQ area ready for your BBQ grill. 2 car attached garage with direct access to the kitchen. Elegant master suite with high ceiling. An oversized master bathroom with an oversized oval tub, toilet closet and walk-in closet. Laundry room on the 2nd floor for convenience. Upgraded laminated wood floor throughout the home with tiles in the kitchen and bathrooms. Upgraded recessed lights and ceiling fan. Garage with built-in storage. Hurry, this home will not last.
Your search for a move-in-ready and model-like home is over! Location, location and location. Super quiet cul-de-sac location with an extra long driveway for up to 4 cars. Open your front door to a supersized living room with breathtaking high ceilings and numerous windows that flood the room with a ton of natural light. There is an upgraded double French door that leads to the side yard for entertaining guests. Open concept kitchen with an island, granite countertops, upgraded stainless steel appliances and exquisite tile back-splash. A huge dining area with room for just about any size dining table you desire and right next to a fireplace too. A beautiful double French door will lead you to the spacious and easy-to-maintain backyard. A built-in BBQ area ready for your BBQ grill. 2 car attached garage with direct access to the kitchen. Elegant master suite with high ceiling. An oversized master bathroom with an oversized oval tub, toilet closet and walk-in closet. Laundry room on the 2nd floor for convenience. Upgraded laminated wood floor throughout the home with tiles in the kitchen and bathrooms. Upgraded recessed lights and ceiling fan. Garage with built-in storage. Hurry, this home will not last.
Location
State CA
County Orange
Area Oc - Brea (92821)
Interior
Cooling Central Forced Air
Fireplaces Type FP in Family Room
Laundry Inside
Exterior
Garage Spaces 2.0
Total Parking Spaces 2
Building
Lot Description Cul-De-Sac, Curbs
Story 2
Lot Size Range 1-3999 SF
Sewer Public Sewer
Water Public
Level or Stories 2 Story
Others
Acceptable Financing Cash, Cash To Existing Loan
Listing Terms Cash, Cash To Existing Loan
Special Listing Condition Standard
Read Less

Bought with Paul Huang • ReMax 2000 Realty
GET MORE INFORMATION




