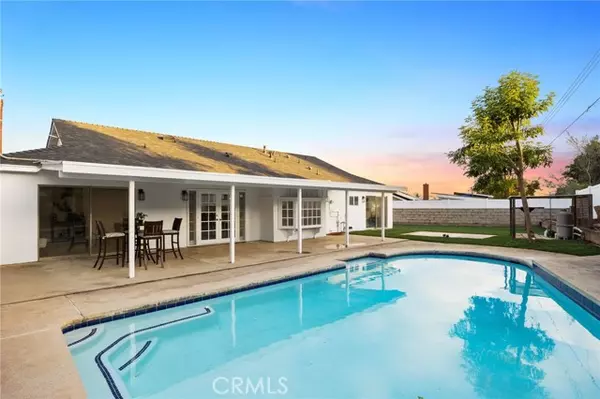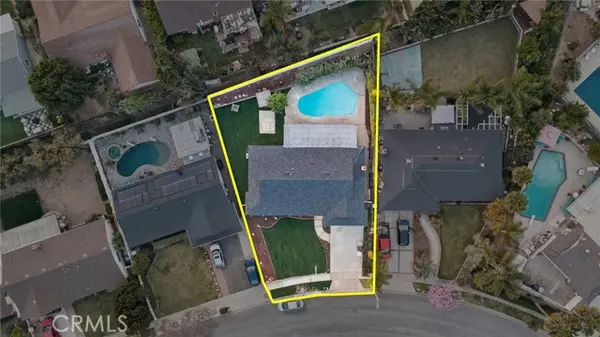For more information regarding the value of a property, please contact us for a free consultation.
907 Carlson Drive Brea, CA 92821
Want to know what your home might be worth? Contact us for a FREE valuation!

Our team is ready to help you sell your home for the highest possible price ASAP
Key Details
Sold Price $1,267,000
Property Type Single Family Home
Sub Type Detached
Listing Status Sold
Purchase Type For Sale
Square Footage 1,837 sqft
Price per Sqft $689
MLS Listing ID PW22043246
Sold Date 04/12/22
Style Detached
Bedrooms 4
Full Baths 2
Construction Status Turnkey,Updated/Remodeled
HOA Y/N No
Year Built 1962
Lot Size 9,516 Sqft
Acres 0.2185
Property Description
STUNNING SINGLE-STORY REMODELED HOME in highly sought-after Brea neighborhood! This home features a bright and open floorplan with recessed lighting, new flooring throughout and new interior and exterior paint. REMODELED kitchen features NEW stainless steel appliances, quartz countertops, beautiful white cabinetry for storage, tile backsplash, and is adjacent to the pantry/laundry room which has NEW cabinetry with lots of storage. Spacious living room features a cozy fireplace and has beautiful views of the saltwater pool in the backyard. Large Main bedroom suite features walk-in closet, direct access to the backyard, and all NEW bathroom which includes vanity with quartz countertops and glass enclosed shower. Three additional LARGE bedrooms and NEW remodeled full bathroom down the hall. This backyard is perfect for entertaining! Backyard features updated saltwater pool, large covered patio, new landscaping and sprinklers. Additional features of the home include 2-car garage with new garage door, new roof, new front door and entry lighting and new rear fence. This home is located in the Award-Winning Brea Olinda Unified School District and located close to Downtown Brea, Brea Mall, restaurants, shopping and entertainment. Come view this beautiful home and make it yours today.
STUNNING SINGLE-STORY REMODELED HOME in highly sought-after Brea neighborhood! This home features a bright and open floorplan with recessed lighting, new flooring throughout and new interior and exterior paint. REMODELED kitchen features NEW stainless steel appliances, quartz countertops, beautiful white cabinetry for storage, tile backsplash, and is adjacent to the pantry/laundry room which has NEW cabinetry with lots of storage. Spacious living room features a cozy fireplace and has beautiful views of the saltwater pool in the backyard. Large Main bedroom suite features walk-in closet, direct access to the backyard, and all NEW bathroom which includes vanity with quartz countertops and glass enclosed shower. Three additional LARGE bedrooms and NEW remodeled full bathroom down the hall. This backyard is perfect for entertaining! Backyard features updated saltwater pool, large covered patio, new landscaping and sprinklers. Additional features of the home include 2-car garage with new garage door, new roof, new front door and entry lighting and new rear fence. This home is located in the Award-Winning Brea Olinda Unified School District and located close to Downtown Brea, Brea Mall, restaurants, shopping and entertainment. Come view this beautiful home and make it yours today.
Location
State CA
County Orange
Area Oc - Brea (92821)
Interior
Interior Features Recessed Lighting
Cooling Central Forced Air
Flooring Linoleum/Vinyl, Tile
Fireplaces Type FP in Living Room
Equipment Dishwasher, Gas Oven, Gas Stove, Gas Range
Appliance Dishwasher, Gas Oven, Gas Stove, Gas Range
Laundry Laundry Room, Inside
Exterior
Garage Direct Garage Access, Garage
Garage Spaces 2.0
Fence Wood
Pool Private
Total Parking Spaces 4
Building
Lot Description Curbs, Sidewalks, Landscaped
Story 1
Lot Size Range 7500-10889 SF
Sewer Public Sewer
Water Public
Architectural Style Traditional
Level or Stories 1 Story
Construction Status Turnkey,Updated/Remodeled
Others
Acceptable Financing Cash, Conventional, Cash To New Loan
Listing Terms Cash, Conventional, Cash To New Loan
Special Listing Condition Standard
Read Less

Bought with Jonathan Nelson • American Home Realty
GET MORE INFORMATION




