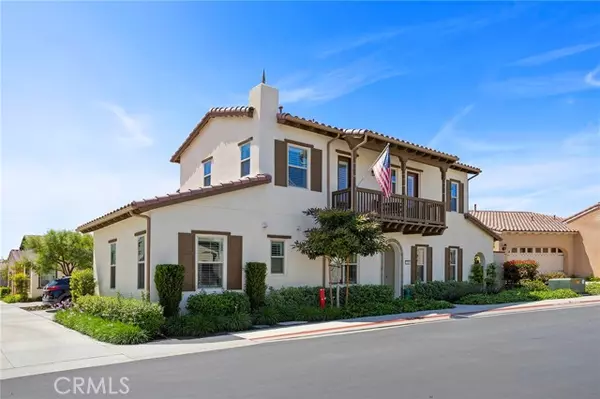For more information regarding the value of a property, please contact us for a free consultation.
3390 Calle Del Sol Brea, CA 92823
Want to know what your home might be worth? Contact us for a FREE valuation!

Our team is ready to help you sell your home for the highest possible price ASAP
Key Details
Sold Price $1,297,200
Property Type Condo
Listing Status Sold
Purchase Type For Sale
Square Footage 2,162 sqft
Price per Sqft $600
MLS Listing ID SW22080734
Sold Date 07/07/22
Style All Other Attached
Bedrooms 3
Full Baths 3
Construction Status Turnkey
HOA Fees $371/mo
HOA Y/N Yes
Year Built 2017
Lot Size 3,000 Sqft
Acres 0.0689
Property Description
Welcome home to the beautiful, gated community for adults 55 and over. Enjoy the Buena Vida (good life) in La Floresta. When you are ready for the next chapter this is the home for you. This property is a single-family detached exceptional highly upgraded home offering a bright kitchen with island seating, upgraded white shaker cabinets, granite countertops, and stainless appliances. Living and dining rooms are open to the kitchen and offers a perfect place to entertain with walls of windows opening to the gorgeous grounds. The main floor master suite offers a beautifully designed master bath with dual sinks, a step-in shower, and a walk-in closet. Additionally on the main level is a well-appointed guest suite and a convenient interior laundry room. Your guests will be so comfortable with a private upper-level living space with a second master suite, full bath, and family room. Life is simple with this yard featuring stone pavers, a covered patio with a fan, and simple easy-care planters. The attached two-car garage is perfection with custom flooring, cabinetry, and overhead storage. Additional upgrades include shutters, crown molding throughout, custom lighting, rain gutters, a Pure Source water purification system, and more. Buena Vida offers a community director, walking trails, pool, spa, clubhouse, ballroom, state-of-the-art gym, exercise classes, social events, community gardening areas, outdoor fireplace, and pickleball courts just to list a few. Walking distance to great shopping and dining choices.
Welcome home to the beautiful, gated community for adults 55 and over. Enjoy the Buena Vida (good life) in La Floresta. When you are ready for the next chapter this is the home for you. This property is a single-family detached exceptional highly upgraded home offering a bright kitchen with island seating, upgraded white shaker cabinets, granite countertops, and stainless appliances. Living and dining rooms are open to the kitchen and offers a perfect place to entertain with walls of windows opening to the gorgeous grounds. The main floor master suite offers a beautifully designed master bath with dual sinks, a step-in shower, and a walk-in closet. Additionally on the main level is a well-appointed guest suite and a convenient interior laundry room. Your guests will be so comfortable with a private upper-level living space with a second master suite, full bath, and family room. Life is simple with this yard featuring stone pavers, a covered patio with a fan, and simple easy-care planters. The attached two-car garage is perfection with custom flooring, cabinetry, and overhead storage. Additional upgrades include shutters, crown molding throughout, custom lighting, rain gutters, a Pure Source water purification system, and more. Buena Vida offers a community director, walking trails, pool, spa, clubhouse, ballroom, state-of-the-art gym, exercise classes, social events, community gardening areas, outdoor fireplace, and pickleball courts just to list a few. Walking distance to great shopping and dining choices.
Location
State CA
County Orange
Area Oc - Brea (92823)
Interior
Interior Features Balcony, Granite Counters, Recessed Lighting
Cooling Central Forced Air
Flooring Carpet, Tile
Equipment Dishwasher, Disposal, Microwave, Refrigerator, Water Softener, Gas Oven, Self Cleaning Oven, Water Line to Refr, Gas Range, Water Purifier
Appliance Dishwasher, Disposal, Microwave, Refrigerator, Water Softener, Gas Oven, Self Cleaning Oven, Water Line to Refr, Gas Range, Water Purifier
Laundry Laundry Room, Inside
Exterior
Exterior Feature Stucco
Garage Garage - Two Door, Garage Door Opener
Garage Spaces 2.0
Pool Below Ground, Community/Common, Association, Fenced
Utilities Available Cable Available, Electricity Connected, Natural Gas Connected, Sewer Connected, Water Connected
View Peek-A-Boo
Roof Type Concrete
Total Parking Spaces 2
Building
Lot Description Sprinklers In Front
Story 2
Lot Size Range 1-3999 SF
Sewer Public Sewer
Water Public
Architectural Style Contemporary
Level or Stories 2 Story
Construction Status Turnkey
Others
Senior Community Other
Acceptable Financing Cash, Conventional, Cash To Existing Loan, Submit
Listing Terms Cash, Conventional, Cash To Existing Loan, Submit
Special Listing Condition Standard
Read Less

Bought with Vickie McShane • West Shores Realty, Inc.
GET MORE INFORMATION




