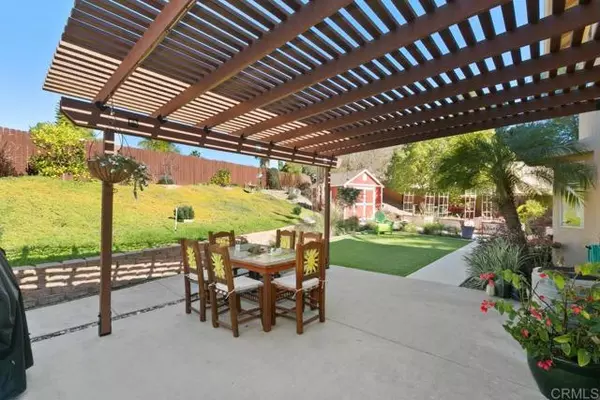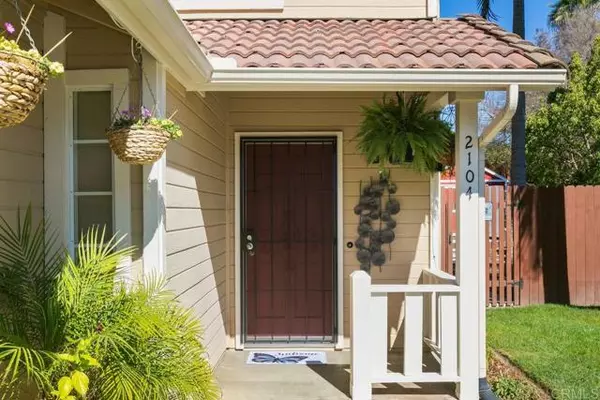For more information regarding the value of a property, please contact us for a free consultation.
2104 N Mammoth Place Escondido, CA 92029
Want to know what your home might be worth? Contact us for a FREE valuation!

Our team is ready to help you sell your home for the highest possible price ASAP
Key Details
Sold Price $923,500
Property Type Single Family Home
Sub Type Detached
Listing Status Sold
Purchase Type For Sale
Square Footage 1,452 sqft
Price per Sqft $636
MLS Listing ID NDP2201179
Sold Date 03/07/22
Style Detached
Bedrooms 3
Full Baths 2
Half Baths 1
HOA Y/N No
Year Built 1987
Lot Size 7,840 Sqft
Acres 0.18
Property Description
A covered front entrance welcomes you into this beautifully upgraded 3BR, 2.5BA, approx 1,452sf home boasting one of the largest lots in the neighborhood and a light, open interior showcasing a remodeled/extended kitchen with white cabinetry, granite counters, coffee bar and luxury wood-style vinyl flooring. A bay window in the dining area looks out to the extra large back yard with covered patio, artificial turf lawn, large newer storage shed, raised gardens and a peek view of the distant hills! The formal living room with fireplace and family room are separated by a stairway up to the bedrooms. The master suite has a walk-in closet and adjacent bath. All baths have been upgraded. There are no HOA fees! Ref, washer and dryer convey. Flat screen TV does not convey - Bracket stays. Enjoy the close proximity to Lake Hodges and the scenic drive through Rancho Santa Fe to the beach communities. Close to excellent shopping, Palomar Hospital and freeway access too!
A covered front entrance welcomes you into this beautifully upgraded 3BR, 2.5BA, approx 1,452sf home boasting one of the largest lots in the neighborhood and a light, open interior showcasing a remodeled/extended kitchen with white cabinetry, granite counters, coffee bar and luxury wood-style vinyl flooring. A bay window in the dining area looks out to the extra large back yard with covered patio, artificial turf lawn, large newer storage shed, raised gardens and a peek view of the distant hills! The formal living room with fireplace and family room are separated by a stairway up to the bedrooms. The master suite has a walk-in closet and adjacent bath. All baths have been upgraded. There are no HOA fees! Ref, washer and dryer convey. Flat screen TV does not convey - Bracket stays. Enjoy the close proximity to Lake Hodges and the scenic drive through Rancho Santa Fe to the beach communities. Close to excellent shopping, Palomar Hospital and freeway access too!
Location
State CA
County San Diego
Area Escondido (92029)
Zoning R1
Interior
Heating Natural Gas
Cooling Central Forced Air
Fireplaces Type FP in Living Room
Laundry Garage
Exterior
Garage Spaces 2.0
View Mountains/Hills
Total Parking Spaces 4
Building
Lot Description Curbs, Sidewalks
Story 2
Sewer Public Sewer
Water Public
Level or Stories 2 Story
Schools
Elementary Schools Escondido Union School District
Middle Schools Escondido Union School District
High Schools Escondido Union High School District
Others
Acceptable Financing Cash, Conventional
Listing Terms Cash, Conventional
Special Listing Condition Standard
Read Less

Bought with Shana R Gridley • Crescent Bay Properties, Inc.
GET MORE INFORMATION




