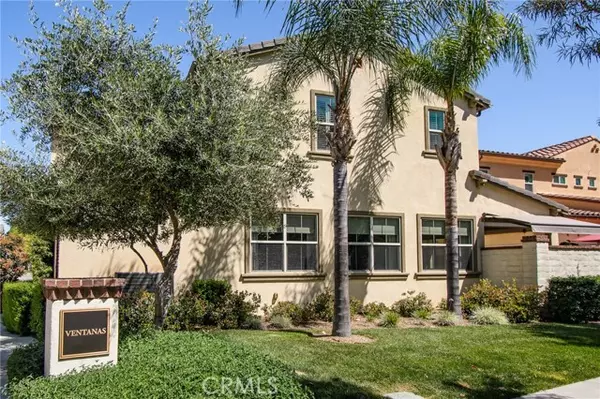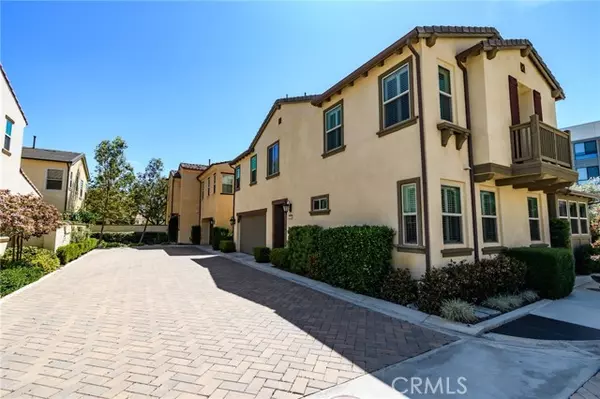For more information regarding the value of a property, please contact us for a free consultation.
3500 Gardenia Ln Brea, CA 92823
Want to know what your home might be worth? Contact us for a FREE valuation!

Our team is ready to help you sell your home for the highest possible price ASAP
Key Details
Sold Price $1,380,000
Property Type Single Family Home
Sub Type Patio/Garden
Listing Status Sold
Purchase Type For Sale
Square Footage 2,678 sqft
Price per Sqft $515
MLS Listing ID TR22072974
Sold Date 06/23/22
Style All Other Attached
Bedrooms 4
Full Baths 3
Half Baths 1
Construction Status Turnkey
HOA Fees $354/mo
HOA Y/N Yes
Year Built 2014
Property Description
Welcome to Camino La Floresta! Featuring this gorgeous, model like home in a prime area of Brea. This home features an open floor plan with spacious living and dining areas adjoining a gourmet kitchen with an oversized island, granite counter tops, ample space, stainless appliances and lots of storage. Numerous custom upgrades throughout the home. Water purifier installed, automatic remote control for all window coverings downstairs, state of the art electric fireplace, beautiful hard wood floors throughout the house, custom carpet with designs and area rugs to match throughout. Home features 4 bedrooms and 3.5 bathroom, with a bedroom downstairs with a full bathroom plus a guest bathroom as well. You will find the home upstairs features hard wood floors, plantation shutters throughout and a large size laundry room with sink. A large family room/loft upstairs with a small balcony that can also be converted into a 5th bedroom. Master bedroom features a large jacuzzi for relaxing nights and a large walk-in closet. As you walk out to the backyard you will find additional upgrades. Decorative pavers installed, a peaceful lighted wall fountain, retractable awning and automatic remote control for shades to add privacy. Low maintenance backyard. Attached spacious 2 car garage. Amazing resort style Amenities include resort like pool, BBQ area, clubhouse, fire pit, 2 mile walking path, water toddler area. Walking distance to Whole Foods, several restaurants, fitness and shops. This property is model perfect ready for move-in!
Welcome to Camino La Floresta! Featuring this gorgeous, model like home in a prime area of Brea. This home features an open floor plan with spacious living and dining areas adjoining a gourmet kitchen with an oversized island, granite counter tops, ample space, stainless appliances and lots of storage. Numerous custom upgrades throughout the home. Water purifier installed, automatic remote control for all window coverings downstairs, state of the art electric fireplace, beautiful hard wood floors throughout the house, custom carpet with designs and area rugs to match throughout. Home features 4 bedrooms and 3.5 bathroom, with a bedroom downstairs with a full bathroom plus a guest bathroom as well. You will find the home upstairs features hard wood floors, plantation shutters throughout and a large size laundry room with sink. A large family room/loft upstairs with a small balcony that can also be converted into a 5th bedroom. Master bedroom features a large jacuzzi for relaxing nights and a large walk-in closet. As you walk out to the backyard you will find additional upgrades. Decorative pavers installed, a peaceful lighted wall fountain, retractable awning and automatic remote control for shades to add privacy. Low maintenance backyard. Attached spacious 2 car garage. Amazing resort style Amenities include resort like pool, BBQ area, clubhouse, fire pit, 2 mile walking path, water toddler area. Walking distance to Whole Foods, several restaurants, fitness and shops. This property is model perfect ready for move-in!
Location
State CA
County Orange
Area Oc - Brea (92823)
Interior
Interior Features Balcony, Granite Counters, Recessed Lighting
Cooling Central Forced Air, Dual
Flooring Wood
Fireplaces Type FP in Living Room, Electric
Equipment Microwave, Gas Oven, Gas Stove, Self Cleaning Oven, Water Purifier
Appliance Microwave, Gas Oven, Gas Stove, Self Cleaning Oven, Water Purifier
Laundry Laundry Room
Exterior
Garage Direct Garage Access, Garage - Single Door, Garage Door Opener
Garage Spaces 2.0
Pool Below Ground, Community/Common, Association
View Neighborhood
Roof Type Tile/Clay
Total Parking Spaces 2
Building
Lot Description Corner Lot, Curbs, Sidewalks
Sewer Public Sewer
Water Public
Level or Stories 2 Story
Construction Status Turnkey
Others
Acceptable Financing Cash, Conventional, Cash To New Loan
Listing Terms Cash, Conventional, Cash To New Loan
Special Listing Condition Standard
Read Less

Bought with Annabelle Pacheco • eXp Realty of California Inc
GET MORE INFORMATION




