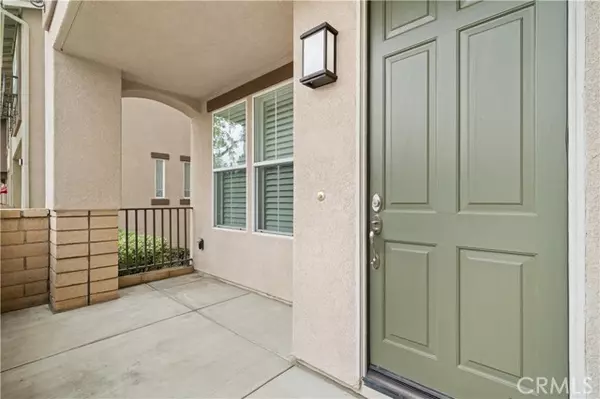For more information regarding the value of a property, please contact us for a free consultation.
774 Allston Way #13 Brea, CA 92821
Want to know what your home might be worth? Contact us for a FREE valuation!

Our team is ready to help you sell your home for the highest possible price ASAP
Key Details
Sold Price $730,000
Property Type Condo
Listing Status Sold
Purchase Type For Sale
Square Footage 1,425 sqft
Price per Sqft $512
MLS Listing ID PW22064758
Sold Date 04/20/22
Style All Other Attached
Bedrooms 2
Full Baths 2
Half Baths 1
Construction Status Turnkey
HOA Fees $282/mo
HOA Y/N Yes
Year Built 2002
Property Description
Highly Desirable Berkeley Townhome in Brea! This tri-level 2 bedroom, 2.5 bathroom home is very spacious with approx. 1,425 square feet of living space. With features such as a 2 car garage with direct access, spacious floor plan, half bath on the main floor, and recessed lighting throughout, this home has it all! Step inside the spacious living room, complete with a cozy fireplace, and an adjacent dining area. The kitchen features granite counter tops, a large center island and plenty of cabinetry for storage. Upstairs is the primary suite with a walk-in closet, dual sink vanity and shower/tub combo. The second bedroom and bathroom are also on the upper level along with a spacious loft - perfect for an at-home office, play area or upstairs living room! The oversized two car garage can be found downstairs and is where the laundry is located. This townhome is located just a short distance from the community pool and is nearby Downtown Brea with many options for shopping, dining and entertainment! Schedule your tour today!
Highly Desirable Berkeley Townhome in Brea! This tri-level 2 bedroom, 2.5 bathroom home is very spacious with approx. 1,425 square feet of living space. With features such as a 2 car garage with direct access, spacious floor plan, half bath on the main floor, and recessed lighting throughout, this home has it all! Step inside the spacious living room, complete with a cozy fireplace, and an adjacent dining area. The kitchen features granite counter tops, a large center island and plenty of cabinetry for storage. Upstairs is the primary suite with a walk-in closet, dual sink vanity and shower/tub combo. The second bedroom and bathroom are also on the upper level along with a spacious loft - perfect for an at-home office, play area or upstairs living room! The oversized two car garage can be found downstairs and is where the laundry is located. This townhome is located just a short distance from the community pool and is nearby Downtown Brea with many options for shopping, dining and entertainment! Schedule your tour today!
Location
State CA
County Orange
Area Oc - Brea (92821)
Interior
Interior Features Living Room Balcony, Recessed Lighting, Stone Counters
Cooling Central Forced Air
Flooring Carpet, Laminate, Tile
Fireplaces Type FP in Living Room, Gas
Equipment Dishwasher, Disposal, Microwave, Gas Oven, Gas Range
Appliance Dishwasher, Disposal, Microwave, Gas Oven, Gas Range
Laundry Garage
Exterior
Exterior Feature Stucco
Garage Direct Garage Access
Garage Spaces 2.0
Fence Wrought Iron
Pool Association
Utilities Available Electricity Available, Natural Gas Available, Sewer Available, Water Available
View Neighborhood, City Lights
Roof Type Common Roof
Total Parking Spaces 2
Building
Lot Description Curbs, Sidewalks
Sewer Public Sewer
Water Public
Architectural Style Traditional
Level or Stories Split Level
Construction Status Turnkey
Others
Acceptable Financing Submit
Listing Terms Submit
Special Listing Condition Standard
Read Less

Bought with Jin Hong • eXp Realty of California Inc.
GET MORE INFORMATION




