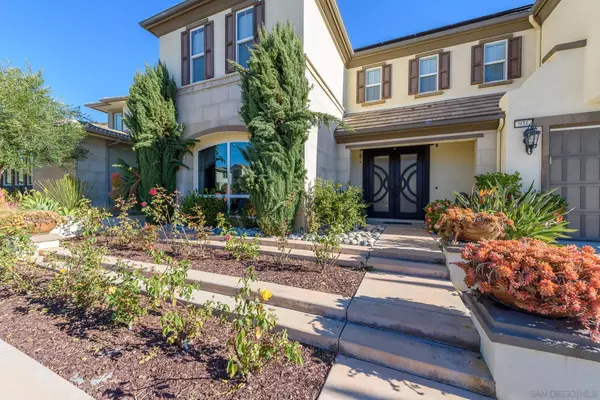For more information regarding the value of a property, please contact us for a free consultation.
931 Tucana Dr San Marcos, CA 92078
Want to know what your home might be worth? Contact us for a FREE valuation!

Our team is ready to help you sell your home for the highest possible price ASAP
Key Details
Sold Price $1,950,000
Property Type Single Family Home
Sub Type Detached
Listing Status Sold
Purchase Type For Sale
Square Footage 3,461 sqft
Price per Sqft $563
Subdivision San Marcos
MLS Listing ID 210033676
Sold Date 01/31/22
Style Detached
Bedrooms 5
Full Baths 4
HOA Fees $80/mo
HOA Y/N Yes
Year Built 2014
Lot Size 0.257 Acres
Acres 0.26
Property Description
Beautiful 5/4 bath house in the Bella Vista Community of San Elijo Hills. The 3461 sqft, 3 car tandem garage upgraded home is located on a .26 acre lot w/ 1 full bd/ba on 1st floor. As you walk through the custom double front doors into the foyer, you see a wide open floor plan w/ vaulted ceilings, crown molding, designer lighting, luxury vinyl plank floors and views of the private back yard. Perfect for entertaining! The professional chef's kitchen has an XL island/bar that seats 6+. The kitchen flows into the FR which has large windows and a cozy fireplace. The DR is to the right of the kitchen. The DR has a beautiful accent wall and front row views to the beautiful yard through the La Cantina doors. Yard has a large covered patio,custom shed,fruit trees(tangerine,thai apple,mango, cherrymoya,guava), fire pit w/ seating, large grass area and room for more! No immediate neighbors behind! Solar paid! On the main floor you also have a full bed/bath, an office/gym/study and a bonus room(currently used for crafts).The elegant custom winding staircase has high-end wrought iron railings which become the balcony railing in the hallway. Master bd is it's own wing. It has a balcony with views of the yard and the hills. It is spacious with new carpeting and tons of light! Designer master bath has dual sinks and toilets with tons of cabinet space. Seller's spent $30k on a custom XL tile steam shower. The loft was converted to the most amazing master closet!! This dream closet has built-in high end floor to ceiling cabinets, chandelier, windows, etc.See Supplement!
Ideal for a nursery, yoga, study room too! New plush thick carpeting on stairs and 2nd floor. On the other side of the staircase are the other 3 large bds and spacious laundry room. 2 bds share a bath and the 3rd room has it's own bath, murphy bed and private balcony. Back to level 1 where you find the bonus room(craft room) leading to mud room/small storage area and into the 3 car tandem garage. The garage has a lot of storage space. Solar panels, whole house filtration system and electric car charger convey! The back yard was just revamped with water fountain, fire pit, new plants and more fruit trees. This quiet upscale neighborhood is within walking distance to restaurants, shops, schools, parks, trails and located in the top rated school district!
Location
State CA
County San Diego
Community San Marcos
Area San Marcos (92078)
Building/Complex Name Bella Vista
Zoning R-1:SINGLE
Rooms
Family Room 15x16
Master Bedroom 20x15
Bedroom 2 14x14
Bedroom 3 10x11
Bedroom 4 11x12
Bedroom 5 12x11
Living Room 0x0
Dining Room 13x17
Kitchen 15x18
Interior
Heating Natural Gas
Cooling Central Forced Air
Flooring Carpet, Wood
Fireplaces Number 1
Fireplaces Type FP in Family Room
Equipment Dishwasher, Disposal, Dryer, Garage Door Opener, Microwave, Range/Oven, Refrigerator, Solar Panels, Washer, Water Filtration, 6 Burner Stove, Double Oven, Freezer, Gas Oven, Gas Stove, Gas Range, Counter Top, Gas Cooking
Appliance Dishwasher, Disposal, Dryer, Garage Door Opener, Microwave, Range/Oven, Refrigerator, Solar Panels, Washer, Water Filtration, 6 Burner Stove, Double Oven, Freezer, Gas Oven, Gas Stove, Gas Range, Counter Top, Gas Cooking
Laundry Laundry Room
Exterior
Exterior Feature Other/Remarks
Garage Attached
Garage Spaces 3.0
Fence Partial
View Mountains/Hills
Roof Type Other/Remarks
Total Parking Spaces 8
Building
Story 2
Lot Size Range .25 to .5 AC
Sewer Sewer Connected
Water Public
Level or Stories 2 Story
Others
Ownership Fee Simple
Monthly Total Fees $143
Acceptable Financing Cash, Conventional, FHA, VA
Listing Terms Cash, Conventional, FHA, VA
Read Less

Bought with Deborah Harper • Coldwell Banker Realty
GET MORE INFORMATION




