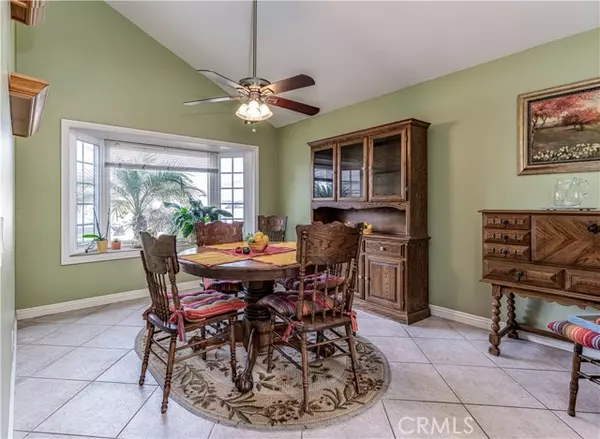For more information regarding the value of a property, please contact us for a free consultation.
2112 Hillhaven Drive Brea, CA 92821
Want to know what your home might be worth? Contact us for a FREE valuation!

Our team is ready to help you sell your home for the highest possible price ASAP
Key Details
Sold Price $1,125,000
Property Type Single Family Home
Sub Type Detached
Listing Status Sold
Purchase Type For Sale
Square Footage 2,252 sqft
Price per Sqft $499
MLS Listing ID OC21260873
Sold Date 01/18/22
Style Detached
Bedrooms 4
Full Baths 3
HOA Fees $60/mo
HOA Y/N Yes
Year Built 1970
Lot Size 7,558 Sqft
Acres 0.1735
Property Description
Welcome home to Brea! This 4 bedroom, 3 bathroom multi-generational home has an incredibly spacious floorplan, a main-floor bedroom, LOW HOA of $60, and a newer custom shed with electrical. Approach the driveway and see the well-manicured front yard. Formal double door entry leads you into the foyer and roomy living room. High ceilings, central HVAC, storage closets/cabinets, and natural light flow throughout. To the left of the living room, you will find the formal dining area, brightened by the bay window. A few steps away is the kitchen offering a breakfast nook area, ample cabinet space, an affixed doggy door, as well as a patio slider and windows providing excellent ventilation. Stainless steel appliances include a dishwasher, microwave, water purifier, and gas range/oven. Nestled to the right of the home are the family room, main-floor bedroom, bathroom, and direct garage access with washer/dryer hookups. Warm up next to the family room fireplace in the winter, or open the 2-panel patio door to enjoy some fresh air. Turn on the house fan and decorative fan upstairs to save electricity and cool down the home! Moving upstairs, the wide staircase leads you to the master suite, 2 guest bedrooms, and a hallway bath. The guest bedrooms serve as offices with shelving in the closets, perfect for work from home. French doors open to the master suite showcasing a large private balcony, 3-door mirrored closet, and private en suite. The backyard is low maintenance boasting concrete patio areas, a greenbelt, bushes, a gated dog run, and a side trash area. Relax in the jacuzzi or u
Welcome home to Brea! This 4 bedroom, 3 bathroom multi-generational home has an incredibly spacious floorplan, a main-floor bedroom, LOW HOA of $60, and a newer custom shed with electrical. Approach the driveway and see the well-manicured front yard. Formal double door entry leads you into the foyer and roomy living room. High ceilings, central HVAC, storage closets/cabinets, and natural light flow throughout. To the left of the living room, you will find the formal dining area, brightened by the bay window. A few steps away is the kitchen offering a breakfast nook area, ample cabinet space, an affixed doggy door, as well as a patio slider and windows providing excellent ventilation. Stainless steel appliances include a dishwasher, microwave, water purifier, and gas range/oven. Nestled to the right of the home are the family room, main-floor bedroom, bathroom, and direct garage access with washer/dryer hookups. Warm up next to the family room fireplace in the winter, or open the 2-panel patio door to enjoy some fresh air. Turn on the house fan and decorative fan upstairs to save electricity and cool down the home! Moving upstairs, the wide staircase leads you to the master suite, 2 guest bedrooms, and a hallway bath. The guest bedrooms serve as offices with shelving in the closets, perfect for work from home. French doors open to the master suite showcasing a large private balcony, 3-door mirrored closet, and private en suite. The backyard is low maintenance boasting concrete patio areas, a greenbelt, bushes, a gated dog run, and a side trash area. Relax in the jacuzzi or under the newer patio cover featuring a ceiling fan and decorative light. HOA amenities include a sparkling pool with a lifeguard, BBQ areas, a clubhouse, a game room, a pickleball court, a basketball court, and seasonal events throughout the year. A newer shed with counters is also in the backyard and has a myriad of uses as a workstation, she shed, or man cave. Prime location means you are only a few minutes away from the Brea Mall shops/restaurants, Downtown Brea, Edwards Cinema, Mother's Market, 57 FWY, and much more!
Location
State CA
County Orange
Area Oc - Brea (92821)
Interior
Interior Features Wet Bar
Cooling Central Forced Air
Flooring Carpet, Laminate
Fireplaces Type FP in Family Room
Equipment Dishwasher, Dryer, Microwave, Washer, Gas Oven, Gas Range, Water Purifier
Appliance Dishwasher, Dryer, Microwave, Washer, Gas Oven, Gas Range, Water Purifier
Exterior
Garage Direct Garage Access
Garage Spaces 2.0
Pool Association
View Mountains/Hills
Total Parking Spaces 2
Building
Lot Description Landscaped
Story 2
Lot Size Range 7500-10889 SF
Sewer Public Sewer
Water Public
Level or Stories 2 Story
Others
Acceptable Financing Submit
Listing Terms Submit
Special Listing Condition Standard
Read Less

Bought with NON LISTED AGENT • NON LISTED OFFICE
GET MORE INFORMATION




