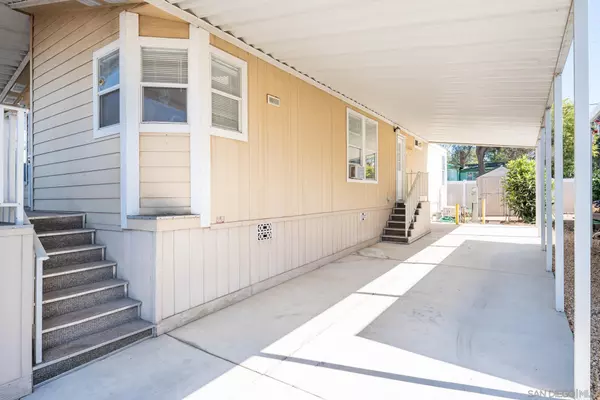For more information regarding the value of a property, please contact us for a free consultation.
1001 S Hale #52 Escondido, CA 92029
Want to know what your home might be worth? Contact us for a FREE valuation!

Our team is ready to help you sell your home for the highest possible price ASAP
Key Details
Sold Price $197,000
Property Type Manufactured Home
Sub Type Manufactured Home
Listing Status Sold
Purchase Type For Sale
Square Footage 1,224 sqft
Price per Sqft $160
Subdivision Southwest Escondido
MLS Listing ID 210029048
Sold Date 02/17/22
Style Manufactured Home
Bedrooms 2
Full Baths 2
HOA Y/N No
Year Built 2003
Property Description
Gorgeous, modern, 2003 2 bedroom PLUS den, 2 bath home with fabulous floorplan. Located in a beautiful Senior Community with low space rent of $665 and on rent control. This home has so many great features! Beautiful entry way to family room/den. Skylight in kitchen and master bathroom to add extra, natural light, lovely built-in hutch with cabinets and glass door, walk-in pantry in kitchen, kitchen island provides extra cabinet space and makes cooking wonderful meals that much easier, newer dishwasher, and built-in microwave. Vaulted ceilings, 3 window A/C units, and ceiling fan in living room allows for plenty of fresh air to flow through the house. Laundry room is a great size and there is a huge linen closet in the hallway. New carpet throughout, brand new toilets in bathrooms, and new fence. Freshly painted interior and exterior. Super low maintenance yard and next to great neighbors in a super friendly 55+ park. Close to everything and easy, quick freeway access.
Awesome location, convenient to EVERYTHING- restaurants, grocery stores, medical centers, salons, shopping, and casinos! Close freeway access Nice clubhouse, beautiful pool, pets permitted, common RV parking, guest parking, card room, great management, and friendly residents!
Location
State CA
County San Diego
Community Southwest Escondido
Area Escondido (92029)
Building/Complex Name Casa Grande
Rooms
Family Room 11X11
Master Bedroom 12X11
Bedroom 2 11X11
Living Room 17X11
Dining Room 9X8
Kitchen 12X9
Interior
Interior Features Ceiling Fan, Kitchen Island, Pantry
Heating Natural Gas
Cooling Wall/Window
Flooring Carpet, Laminate
Equipment Dishwasher, Disposal, Dryer, Range/Oven, Refrigerator, Shed(s), Washer, Vented Exhaust Fan
Appliance Dishwasher, Disposal, Dryer, Range/Oven, Refrigerator, Shed(s), Washer, Vented Exhaust Fan
Laundry Laundry Room, Inside
Exterior
Exterior Feature Hardboard
Garage None Known
Fence Partial
Pool Below Ground, Community/Common
Community Features Clubhouse/Rec Room, Pet Restrictions, Pool, Recreation Area, RV/Boat Parking
Complex Features Clubhouse/Rec Room, Pet Restrictions, Pool, Recreation Area, RV/Boat Parking
Roof Type Composition
Total Parking Spaces 2
Building
Story 1
Lot Size Range 1-3999 SF
Sewer Sewer Connected
Water Meter on Property
Level or Stories 1 Story
Others
Senior Community 55 and Up
Age Restriction 55
Ownership Land Lease
Acceptable Financing Cash, Conventional
Space Rent $665
Listing Terms Cash, Conventional
Pets Description Allowed w/Restrictions
Read Less

Bought with Lori A Jones • 1st R.E Services, Inc.
GET MORE INFORMATION




