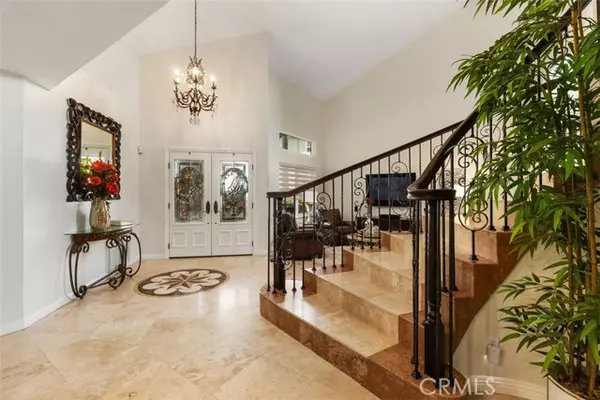For more information regarding the value of a property, please contact us for a free consultation.
21021 Horsetree Circle Rancho Santa Margarita, CA 92679
Want to know what your home might be worth? Contact us for a FREE valuation!

Our team is ready to help you sell your home for the highest possible price ASAP
Key Details
Sold Price $1,300,000
Property Type Single Family Home
Sub Type Detached
Listing Status Sold
Purchase Type For Sale
Square Footage 2,507 sqft
Price per Sqft $518
MLS Listing ID OC21245961
Sold Date 01/03/22
Style Detached
Bedrooms 5
Full Baths 3
HOA Fees $115/mo
HOA Y/N Yes
Year Built 1989
Lot Size 8,050 Sqft
Acres 0.1848
Property Description
Robinson Ranch Stunner! Detailed to perfection! As you enter the beautiful double doors and step into the foyer you are sure to be impressed~ Your eyes will immediately be drawn to the Grand Wrought Iron Staircase and the Beautiful Inlaid Medallion in the travertine floor. The Home is Remodeled and Gorgeous! Cathedral ceilings offer a grand feeling to the entry, living room and the Formal Dining room with perfectly suited chandeliers. A Gourmet Kitchen, stainless sink, granite counter tops, Gas cook top, recessed lighting, Double oven and Ge Monogram built in Refrigerator. The family room with upgraded fireplace, Crown molding, recessed lighting, dining room with built in cabinetry and granite counter top give a nice detailed finish. On this level you will also find a bedroom, Full bathroom as well as the laundry room which leads out to the Generous over sized 3 car epoxy floored garage with a work bench and plenty of cabinet storage. Upstairs the Master bedroom features an en suite fully remodeled/upgraded walk in shower Beautifully done with high end finishes a soaking tub along with his and hers walk in closets. Down the hall are the 3 other bedrooms (One is currently used as an office with a Murphy bed) and a full bathroom. The home has been freshly painted. An expansive private backyard with Tropical landscaping and beautiful lighting. Very Clean and detailed~ Bring your fussiest buyers! Low HOA, No Mello Roos Situated on the end of a double cul de sac this is somewhere you could relax and enjoy for years to come! Robinson Ranch community offers 4 Parks, Pools, spa, Te
Robinson Ranch Stunner! Detailed to perfection! As you enter the beautiful double doors and step into the foyer you are sure to be impressed~ Your eyes will immediately be drawn to the Grand Wrought Iron Staircase and the Beautiful Inlaid Medallion in the travertine floor. The Home is Remodeled and Gorgeous! Cathedral ceilings offer a grand feeling to the entry, living room and the Formal Dining room with perfectly suited chandeliers. A Gourmet Kitchen, stainless sink, granite counter tops, Gas cook top, recessed lighting, Double oven and Ge Monogram built in Refrigerator. The family room with upgraded fireplace, Crown molding, recessed lighting, dining room with built in cabinetry and granite counter top give a nice detailed finish. On this level you will also find a bedroom, Full bathroom as well as the laundry room which leads out to the Generous over sized 3 car epoxy floored garage with a work bench and plenty of cabinet storage. Upstairs the Master bedroom features an en suite fully remodeled/upgraded walk in shower Beautifully done with high end finishes a soaking tub along with his and hers walk in closets. Down the hall are the 3 other bedrooms (One is currently used as an office with a Murphy bed) and a full bathroom. The home has been freshly painted. An expansive private backyard with Tropical landscaping and beautiful lighting. Very Clean and detailed~ Bring your fussiest buyers! Low HOA, No Mello Roos Situated on the end of a double cul de sac this is somewhere you could relax and enjoy for years to come! Robinson Ranch community offers 4 Parks, Pools, spa, Tennis and Sports Courts, Bike and Hiking Trails~
Location
State CA
County Orange
Area Oc - Trabuco Canyon (92679)
Interior
Interior Features Recessed Lighting
Cooling Central Forced Air
Flooring Carpet, Stone
Fireplaces Type FP in Family Room, Gas
Equipment Dishwasher, Disposal, Microwave, Refrigerator, Double Oven, Gas Stove, Ice Maker, Self Cleaning Oven
Appliance Dishwasher, Disposal, Microwave, Refrigerator, Double Oven, Gas Stove, Ice Maker, Self Cleaning Oven
Laundry Laundry Room, Inside
Exterior
Exterior Feature Stucco
Garage Spaces 3.0
Fence Wood
Utilities Available Cable Available, Electricity Available, Natural Gas Available, Sewer Available, Water Available
View Neighborhood
Roof Type Tile/Clay
Total Parking Spaces 3
Building
Lot Description Landscaped, Sprinklers In Front, Sprinklers In Rear
Story 2
Lot Size Range 7500-10889 SF
Sewer Public Sewer
Water Public
Level or Stories 2 Story
Others
Acceptable Financing Cash, Conventional, Cash To New Loan
Listing Terms Cash, Conventional, Cash To New Loan
Special Listing Condition Standard
Read Less

Bought with Nancy Bishay • Realty One Group West
GET MORE INFORMATION




