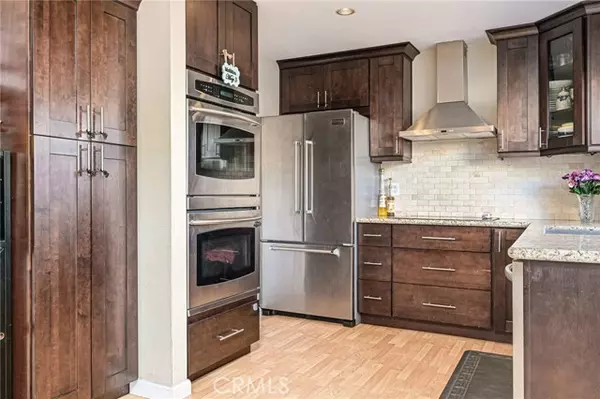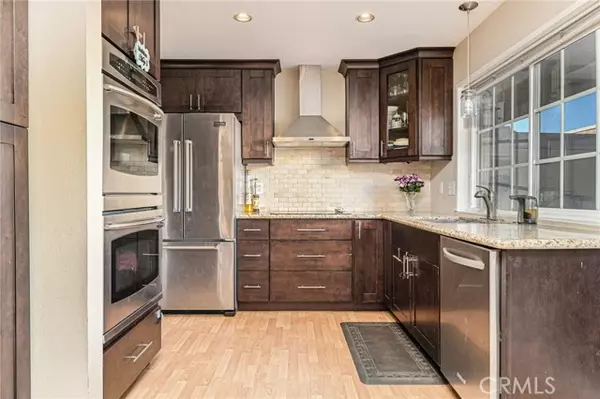For more information regarding the value of a property, please contact us for a free consultation.
678 Archwood Avenue Brea, CA 92821
Want to know what your home might be worth? Contact us for a FREE valuation!

Our team is ready to help you sell your home for the highest possible price ASAP
Key Details
Sold Price $710,000
Property Type Condo
Listing Status Sold
Purchase Type For Sale
Square Footage 1,302 sqft
Price per Sqft $545
MLS Listing ID OC22030864
Sold Date 03/31/22
Style All Other Attached
Bedrooms 3
Full Baths 2
Half Baths 1
HOA Fees $240/mo
HOA Y/N Yes
Year Built 1973
Lot Size 1,358 Sqft
Acres 0.0312
Property Description
Welcome home to your Move in Ready Two Story home located in the well sought after area of Corsican Villas Community in Brea. The beautiful property features 3 bedrooms with 2 baths up with a powder room down stairs. Property boast approximately 1302 sqft of living space with a open concept kitchen that opens into the dining area and graciously to the family room right through the hall. Large private back yard area right off the kitchen that leads to the 2 car garage. Great for entertaining. Many upgrades through out including kitchen cabinetry, counters, stainless steel appliances, built ins, flooring, showers, with too many to list. Up the stairs you will find all 3 bedrooms including the master suite with an en-suite bathroom plus a very large closet. Some additional features of this home include a separated laundry room, tile flooring/ carpet throughout, recessed lighting and more! This unit has a great location with a giant green belt just steps away and centrally located to the community pool. Located near by many dining, shopping and entertainment options, as well as just steps away from Sonora High School- this home is a must-see!
Welcome home to your Move in Ready Two Story home located in the well sought after area of Corsican Villas Community in Brea. The beautiful property features 3 bedrooms with 2 baths up with a powder room down stairs. Property boast approximately 1302 sqft of living space with a open concept kitchen that opens into the dining area and graciously to the family room right through the hall. Large private back yard area right off the kitchen that leads to the 2 car garage. Great for entertaining. Many upgrades through out including kitchen cabinetry, counters, stainless steel appliances, built ins, flooring, showers, with too many to list. Up the stairs you will find all 3 bedrooms including the master suite with an en-suite bathroom plus a very large closet. Some additional features of this home include a separated laundry room, tile flooring/ carpet throughout, recessed lighting and more! This unit has a great location with a giant green belt just steps away and centrally located to the community pool. Located near by many dining, shopping and entertainment options, as well as just steps away from Sonora High School- this home is a must-see!
Location
State CA
County Orange
Area Oc - Brea (92821)
Interior
Cooling Central Forced Air
Laundry Kitchen
Exterior
Garage Spaces 2.0
Pool Community/Common
Total Parking Spaces 2
Building
Lot Description Sidewalks
Story 2
Lot Size Range 1-3999 SF
Sewer Public Sewer
Water Public
Level or Stories 2 Story
Others
Acceptable Financing Cash, Conventional, FHA
Listing Terms Cash, Conventional, FHA
Special Listing Condition Standard
Read Less

Bought with Brian Doubleday • Doubleday Group
GET MORE INFORMATION




