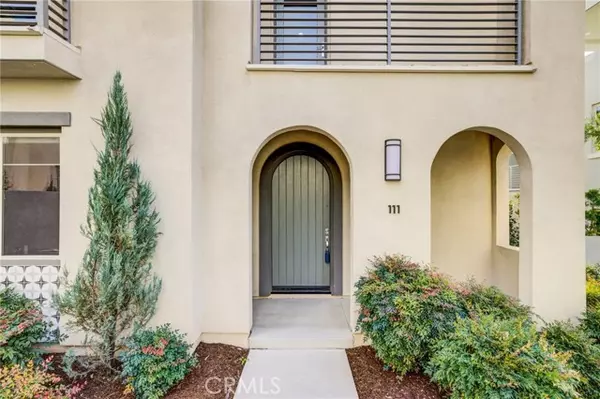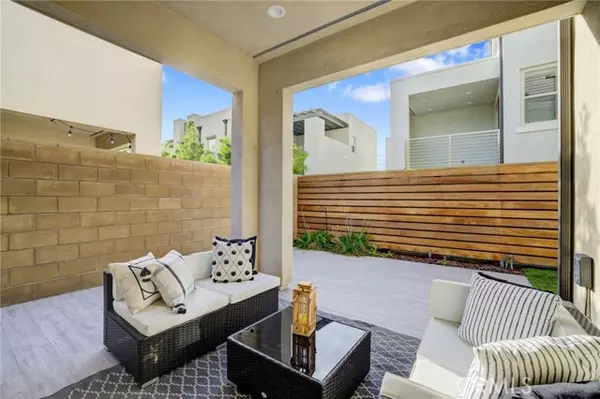For more information regarding the value of a property, please contact us for a free consultation.
111 Catalyst Irvine, CA 92618
Want to know what your home might be worth? Contact us for a FREE valuation!

Our team is ready to help you sell your home for the highest possible price ASAP
Key Details
Sold Price $1,330,000
Property Type Condo
Listing Status Sold
Purchase Type For Sale
Square Footage 2,131 sqft
Price per Sqft $624
MLS Listing ID PW22007474
Sold Date 02/16/22
Style All Other Attached
Bedrooms 3
Full Baths 3
Construction Status Turnkey
HOA Fees $215/mo
HOA Y/N Yes
Year Built 2017
Property Description
HIGHLY UPGRADED, modern, detached tri-level home located in the Parasol Park community. Upon entry, the foyer features a bright and open staircase to the third floor as you conveniently step into the main living area of the home. With an open concept floor plan and comfortable livability, this home has nearly $100K in upgrades which includes: Hunter Douglas PowerView motorized shades in the main living areas, upgraded GE Caf appliances, premium quartz kitchen countertops, subway tile backsplash, engineered hardwood flooring throughout first and third floors, Fabrica designer carpet with premium padding, additional upper cabinet storage throughout, garage includes custom cabinets, epoxy flooring, overhead storage racks, 240V outlet for EV charging, and whole house water softener. Main floor includes a full bedroom and bath perfect for guests or an office. Bi-fold doors to the backyard open into the covered patio featuring professional landscaping with wood-look matte porcelain tile, artificial turf and an attractive wooden facade, perfect for outdoor entertaining. The second level houses the large master bedroom which includes an outdoor patio and expansive master bath with large soaking tub, rain head shower, marble floors, large closet, and again, powered shades. On this floor also find the secondary bedroom with attached full bath and laundry room with sink. The third level is designed with a loft featuring a built-in wet bar and beverage fridge. Off of the loft, relax on the large covered deck and enjoy those panoramic views! Well located within the community, amenities
HIGHLY UPGRADED, modern, detached tri-level home located in the Parasol Park community. Upon entry, the foyer features a bright and open staircase to the third floor as you conveniently step into the main living area of the home. With an open concept floor plan and comfortable livability, this home has nearly $100K in upgrades which includes: Hunter Douglas PowerView motorized shades in the main living areas, upgraded GE Caf appliances, premium quartz kitchen countertops, subway tile backsplash, engineered hardwood flooring throughout first and third floors, Fabrica designer carpet with premium padding, additional upper cabinet storage throughout, garage includes custom cabinets, epoxy flooring, overhead storage racks, 240V outlet for EV charging, and whole house water softener. Main floor includes a full bedroom and bath perfect for guests or an office. Bi-fold doors to the backyard open into the covered patio featuring professional landscaping with wood-look matte porcelain tile, artificial turf and an attractive wooden facade, perfect for outdoor entertaining. The second level houses the large master bedroom which includes an outdoor patio and expansive master bath with large soaking tub, rain head shower, marble floors, large closet, and again, powered shades. On this floor also find the secondary bedroom with attached full bath and laundry room with sink. The third level is designed with a loft featuring a built-in wet bar and beverage fridge. Off of the loft, relax on the large covered deck and enjoy those panoramic views! Well located within the community, amenities include pools, spas, parks, basketball court, zip-line, children's playgrounds and is minutes from Irvine's Bosque Trail. Zoned to one of the only two K-8 schools in Irvine's award-winning school district. Portola High and Cadence Elementary and Middle school! Welcome home!
Location
State CA
County Orange
Area Oc - Irvine (92618)
Interior
Interior Features Balcony, Stone Counters, Wet Bar
Cooling Central Forced Air
Flooring Other/Remarks
Equipment Dishwasher, Disposal, Microwave, Water Softener, Convection Oven, Electric Oven, Gas Stove, Self Cleaning Oven
Appliance Dishwasher, Disposal, Microwave, Water Softener, Convection Oven, Electric Oven, Gas Stove, Self Cleaning Oven
Laundry Laundry Room, Inside
Exterior
Garage Garage
Garage Spaces 2.0
Pool Below Ground, Community/Common
View Panoramic
Total Parking Spaces 2
Building
Story 3
Sewer Public Sewer
Water Public
Architectural Style Contemporary
Level or Stories 3 Story
Construction Status Turnkey
Others
Acceptable Financing Cash, Conventional, Cash To New Loan
Listing Terms Cash, Conventional, Cash To New Loan
Special Listing Condition Standard
Read Less

Bought with Kathy Bradford • Reali, Inc
GET MORE INFORMATION




