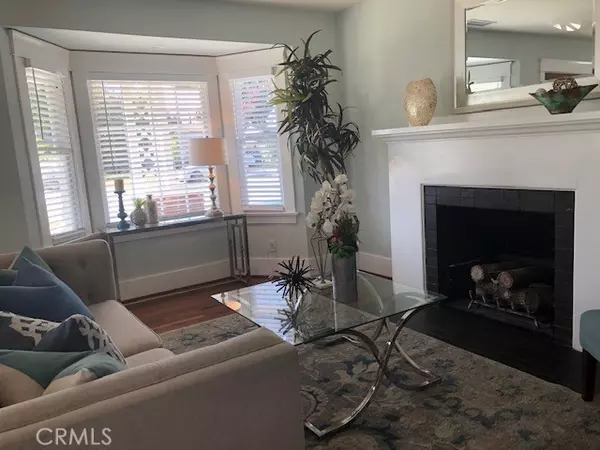For more information regarding the value of a property, please contact us for a free consultation.
420 S Madrona Avenue Brea, CA 92821
Want to know what your home might be worth? Contact us for a FREE valuation!

Our team is ready to help you sell your home for the highest possible price ASAP
Key Details
Sold Price $1,200,000
Property Type Single Family Home
Sub Type Detached
Listing Status Sold
Purchase Type For Sale
Square Footage 1,960 sqft
Price per Sqft $612
MLS Listing ID RS21220790
Sold Date 01/10/22
Style Detached
Bedrooms 3
Full Baths 3
Construction Status Building Permit,Updated/Remodeled
HOA Y/N No
Year Built 1922
Lot Size 6,970 Sqft
Acres 0.16
Lot Dimensions 6970
Property Description
Lovely two-story historic home close to City Hall Park. Completely updated and remodeled with warm natural wood floors, new carpeting, new paint inside and out, new recessed lighting, newer kitchen with sunny nook for eating, separate dining area, newer bathrooms, living room with wood burning fireplace, central air, two master bedrooms, front porch and brick side patio. This property shows true pride of ownership and has a 2-bedroom rental unit above the four-car garage. Agent is related to seller.
Lovely two-story historic home close to City Hall Park. Completely updated and remodeled with warm natural wood floors, new carpeting, new paint inside and out, new recessed lighting, newer kitchen with sunny nook for eating, separate dining area, newer bathrooms, living room with wood burning fireplace, central air, two master bedrooms, front porch and brick side patio. This property shows true pride of ownership and has a 2-bedroom rental unit above the four-car garage. Agent is related to seller.
Location
State CA
County Orange
Area Oc - Brea (92821)
Interior
Interior Features Copper Plumbing Full, Recessed Lighting
Cooling Central Forced Air
Flooring Carpet, Wood
Fireplaces Type FP in Living Room
Equipment Dishwasher, Disposal, Microwave, Refrigerator, Gas Oven, Water Line to Refr, Gas Range
Appliance Dishwasher, Disposal, Microwave, Refrigerator, Gas Oven, Water Line to Refr, Gas Range
Laundry Laundry Room, Inside
Exterior
Exterior Feature Wood
Garage Garage, Garage - Three Door
Garage Spaces 4.0
Fence Vinyl, Wood
Utilities Available Cable Available
Roof Type Composition
Total Parking Spaces 4
Building
Lot Description Curbs, Sidewalks, Landscaped
Story 2
Lot Size Range 4000-7499 SF
Sewer Public Sewer
Water Public
Architectural Style Craftsman, Craftsman/Bungalow
Level or Stories 2 Story
Construction Status Building Permit,Updated/Remodeled
Others
Acceptable Financing Cash, Exchange, Cash To New Loan
Listing Terms Cash, Exchange, Cash To New Loan
Special Listing Condition Standard
Read Less

Bought with Todd Foust • Century 21 Discovery
GET MORE INFORMATION




