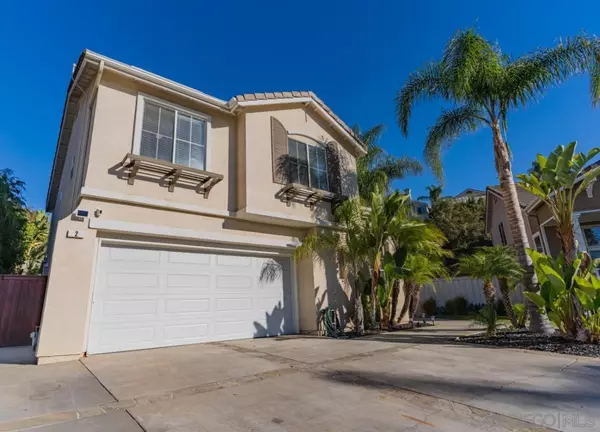For more information regarding the value of a property, please contact us for a free consultation.
2 Sunny Slope Rancho Santa Margarita, CA 92688
Want to know what your home might be worth? Contact us for a FREE valuation!

Our team is ready to help you sell your home for the highest possible price ASAP
Key Details
Sold Price $1,250,000
Property Type Single Family Home
Sub Type Detached
Listing Status Sold
Purchase Type For Sale
Square Footage 2,312 sqft
Price per Sqft $540
MLS Listing ID 210031093
Sold Date 01/05/22
Style Detached
Bedrooms 4
Full Baths 3
HOA Fees $139/mo
HOA Y/N Yes
Year Built 1997
Property Description
Welcome to this beautiful 4 bedroom, 3 full bath home located in the Las Flores area! This home is located on a cul-de-sac, against a hill with lots of privacy in the back yard and has your own private swimming pool. The ground floor features a semi-open floor plan with a family room, and formal livng room. Featuring hardwood finished floors in the living room with double-height ceilings, cozy fireplace, all open to the eat-in kitchen. The kitchen includes granite countertops and stainless steel appliances. There is a full bathroom and bedroom located on the first floor. This would make the perfect library or home office. (see supplement)
Upstairs there are 3 bedrooms and 2 full baths. Enjoy the wonderful Master bedroom retreat upstairs, which includes an en-suite bath with separate shower and tub, and a walk-in closet . The Master bedroom has been expanded which includes an extra attached room and private balcony. You could make this your own reading room, office, nursery. In the garage, enjoy built in storage.
Location
State CA
County Orange
Area Oc - Rancho Santa Margarita (92688)
Rooms
Family Room 14X14
Master Bedroom 14X14
Bedroom 2 8X8
Bedroom 3 10X10
Bedroom 4 10X10
Living Room 12X12
Dining Room 8X5
Kitchen 8X8
Interior
Heating Electric
Cooling Central Forced Air
Flooring Linoleum/Vinyl, Tile, Ceramic Tile
Fireplaces Number 1
Fireplaces Type FP in Living Room, Outdoors
Equipment Dishwasher, Dryer, Microwave, Pool/Spa/Equipment, Refrigerator, Solar Panels, Gas Oven, Gas Range
Appliance Dishwasher, Dryer, Microwave, Pool/Spa/Equipment, Refrigerator, Solar Panels, Gas Oven, Gas Range
Laundry Laundry Room
Exterior
Exterior Feature Stucco
Garage Direct Garage Access, Garage, Garage Door Opener
Garage Spaces 2.0
Fence Full
Pool Below Ground, Community/Common, Private
Community Features Biking/Hiking Trails, Clubhouse/Rec Room, Pool
Complex Features Biking/Hiking Trails, Clubhouse/Rec Room, Pool
Roof Type Composition
Total Parking Spaces 4
Building
Lot Description Cul-De-Sac
Story 2
Lot Size Range 4000-7499 SF
Sewer Public Sewer
Water Public
Level or Stories 2 Story
Others
Ownership Other/Remarks
Monthly Total Fees $228
Acceptable Financing Cash, Conventional
Listing Terms Cash, Conventional
Read Less

Bought with Kimberly Vavere • Fathom Realty Group Inc.
GET MORE INFORMATION




