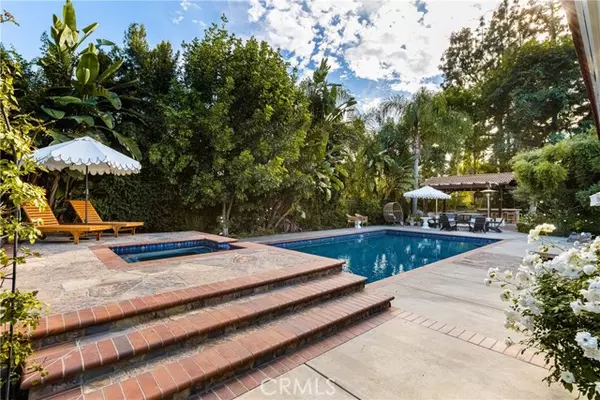For more information regarding the value of a property, please contact us for a free consultation.
12072 Larchwood Lane North Tustin, CA 92705
Want to know what your home might be worth? Contact us for a FREE valuation!

Our team is ready to help you sell your home for the highest possible price ASAP
Key Details
Sold Price $2,600,000
Property Type Single Family Home
Sub Type Detached
Listing Status Sold
Purchase Type For Sale
Square Footage 3,178 sqft
Price per Sqft $818
MLS Listing ID PW21254073
Sold Date 01/04/22
Style Detached
Bedrooms 5
Full Baths 3
Half Baths 1
HOA Y/N No
Year Built 1960
Lot Size 0.501 Acres
Acres 0.5013
Property Description
Tucked at the end of a private drive on half an acre in coveted North Tustin with only a handful of homes, this exceptional single story is the dream home youve been waiting for. No stone has been left unturned in this homes construction & design which showcases modern finishes & amenities of the highest quality & craftsmanship. The main living areas of the 3,178 square foot home open to an enormous resort-style backyard with a saltwater pool, spa, park-like grass yard, fire pit, gardens & a wonderful California Room complete with a built-in bbq & eating bar. The fire-lit living & dining room & office enjoy front garden views while a fully-outfitted chefs eat-in kitchen opens to a wonderful family room that overlooks the beautiful backyard & is ideal for entertaining. The expansive floor plan offers 5 bedrooms & 4.5 baths; a guest en-suite is located off the entry while the master retreat with a spa-inspired bath is privately situated. 3 secondary bedrooms & 2 baths are located on a separate bedroom wing & a lovely powder bath is adjacent to the handsome office. The home is flanked by the original 2-car attached garage on one side & a new 772 sq. ft. custom-built garage with a workshop on the other. The garage addition is ideal for the avid car enthusiast & the Dutch side door serves as a welcoming approach for those enticed to use the structure for a home office or guest quarters. Walking distance to 3 award-winning Tustin schools, this superb home is a true rarity!
Tucked at the end of a private drive on half an acre in coveted North Tustin with only a handful of homes, this exceptional single story is the dream home youve been waiting for. No stone has been left unturned in this homes construction & design which showcases modern finishes & amenities of the highest quality & craftsmanship. The main living areas of the 3,178 square foot home open to an enormous resort-style backyard with a saltwater pool, spa, park-like grass yard, fire pit, gardens & a wonderful California Room complete with a built-in bbq & eating bar. The fire-lit living & dining room & office enjoy front garden views while a fully-outfitted chefs eat-in kitchen opens to a wonderful family room that overlooks the beautiful backyard & is ideal for entertaining. The expansive floor plan offers 5 bedrooms & 4.5 baths; a guest en-suite is located off the entry while the master retreat with a spa-inspired bath is privately situated. 3 secondary bedrooms & 2 baths are located on a separate bedroom wing & a lovely powder bath is adjacent to the handsome office. The home is flanked by the original 2-car attached garage on one side & a new 772 sq. ft. custom-built garage with a workshop on the other. The garage addition is ideal for the avid car enthusiast & the Dutch side door serves as a welcoming approach for those enticed to use the structure for a home office or guest quarters. Walking distance to 3 award-winning Tustin schools, this superb home is a true rarity!
Location
State CA
County Orange
Area Oc - Santa Ana (92705)
Interior
Interior Features Granite Counters, Pantry, Recessed Lighting
Cooling Central Forced Air
Fireplaces Type FP in Dining Room, FP in Family Room
Equipment Dishwasher, Disposal, Microwave, Refrigerator, 6 Burner Stove, Double Oven
Appliance Dishwasher, Disposal, Microwave, Refrigerator, 6 Burner Stove, Double Oven
Laundry Laundry Room, Inside
Exterior
Garage Direct Garage Access, Garage, Garage - Two Door, Garage Door Opener
Garage Spaces 4.0
Pool Below Ground, Private
Roof Type Spanish Tile
Total Parking Spaces 4
Building
Lot Description Cul-De-Sac
Story 1
Sewer Public Sewer
Water Public
Level or Stories 1 Story
Others
Acceptable Financing Conventional
Listing Terms Conventional
Special Listing Condition Standard
Read Less

Bought with Mark Taylor • Compass
GET MORE INFORMATION




