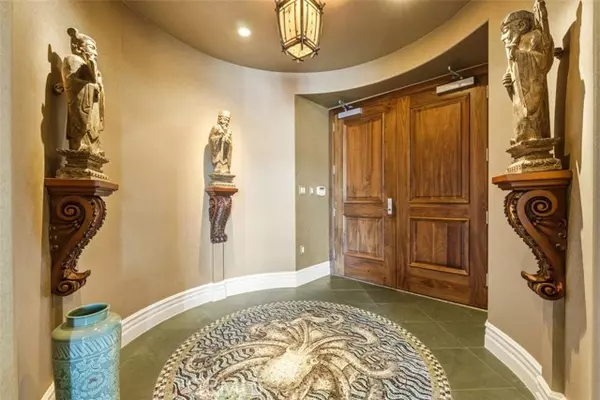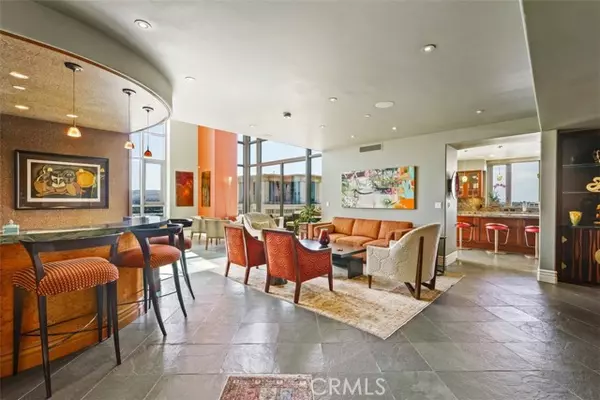For more information regarding the value of a property, please contact us for a free consultation.
5155 Scholarship Irvine, CA 92612
Want to know what your home might be worth? Contact us for a FREE valuation!

Our team is ready to help you sell your home for the highest possible price ASAP
Key Details
Sold Price $3,275,000
Property Type Townhouse
Sub Type Townhome
Listing Status Sold
Purchase Type For Sale
Square Footage 3,694 sqft
Price per Sqft $886
MLS Listing ID OC21206998
Sold Date 02/16/22
Style Townhome
Bedrooms 3
Full Baths 3
Half Baths 1
Construction Status Additions/Alterations,Termite Clearance,Turnkey,Updated/Remodeled
HOA Fees $2,093/mo
HOA Y/N Yes
Year Built 2007
Lot Size 3,694 Sqft
Acres 0.0848
Property Description
Modern Penthouse with breathtaking panoramic water views of the San Joaquin Nature Preserve, Fashion Island, Saddle Back Mountain, and twinkling city lights. All bring a delightful ambiance into this premium, south facing inside corner, end location through the 19 ft. floor-to-ceiling windows. This one-of-a-kind highly upgraded two-story penthouse boast 3 bedrooms, 3.5 bathrooms, a wine room, a wet bar, in 3,694 Sq.Ft. of luxurious living space. Gorgeous Brazilian slate floors at the entry foyer lead to a gourmet kitchen replete with granite counter tops, Snaidero cabinetry, new Thermator stainless steel appliances and large island. Enjoy the delightful fireplace in the private formal dining room graced with custom cabinetry next to the wine cellar room. Functional open floor plan with a spacious bedroom and bathroom on the first level that can also be utilized as an office, gym or media room. Spectacular water and sunset views from the master suite with a cozy fireplace, Jacuzzi spa tub, custom walk-in, glass-enclosed shower, and two master closets.The three car assigned parking and private storage room complete this residence. Come live the high-rise lifestyle of your dreams in a premier location next to local restaurants and a retail center. Experience extraordinary amenities such as a state-of-the-art fitness center, upscale steam and massage rooms, resort-style pool, spa and cabanas all situated on a recreational oasis of nearly one acre of land... The Plaza Irvine.
Modern Penthouse with breathtaking panoramic water views of the San Joaquin Nature Preserve, Fashion Island, Saddle Back Mountain, and twinkling city lights. All bring a delightful ambiance into this premium, south facing inside corner, end location through the 19 ft. floor-to-ceiling windows. This one-of-a-kind highly upgraded two-story penthouse boast 3 bedrooms, 3.5 bathrooms, a wine room, a wet bar, in 3,694 Sq.Ft. of luxurious living space. Gorgeous Brazilian slate floors at the entry foyer lead to a gourmet kitchen replete with granite counter tops, Snaidero cabinetry, new Thermator stainless steel appliances and large island. Enjoy the delightful fireplace in the private formal dining room graced with custom cabinetry next to the wine cellar room. Functional open floor plan with a spacious bedroom and bathroom on the first level that can also be utilized as an office, gym or media room. Spectacular water and sunset views from the master suite with a cozy fireplace, Jacuzzi spa tub, custom walk-in, glass-enclosed shower, and two master closets.The three car assigned parking and private storage room complete this residence. Come live the high-rise lifestyle of your dreams in a premier location next to local restaurants and a retail center. Experience extraordinary amenities such as a state-of-the-art fitness center, upscale steam and massage rooms, resort-style pool, spa and cabanas all situated on a recreational oasis of nearly one acre of land... The Plaza Irvine.
Location
State CA
County Orange
Area Oc - Irvine (92612)
Interior
Interior Features Balcony, Bar, Beamed Ceilings, Copper Plumbing Full, Corian Counters, Living Room Balcony, Living Room Deck Attached, Pantry, Recessed Lighting, Suspended Ceiling(s), Two Story Ceilings, Phone System, Unfurnished
Cooling Central Forced Air, Other/Remarks, High Efficiency, Dual
Flooring Carpet, Stone, Other/Remarks
Fireplaces Type FP in Dining Room, FP in Master BR, Other/Remarks, Gas, Gas Starter, Master Retreat
Equipment Dishwasher, Disposal, Dryer, Microwave, Refrigerator, Washer, 6 Burner Stove, Convection Oven, Double Oven, Freezer, Gas Oven, Gas Stove, Ice Maker, Recirculated Exhaust Fan, Vented Exhaust Fan, Water Line to Refr, Gas Range, Water Purifier
Appliance Dishwasher, Disposal, Dryer, Microwave, Refrigerator, Washer, 6 Burner Stove, Convection Oven, Double Oven, Freezer, Gas Oven, Gas Stove, Ice Maker, Recirculated Exhaust Fan, Vented Exhaust Fan, Water Line to Refr, Gas Range, Water Purifier
Laundry Laundry Room, Other/Remarks, Inside
Exterior
Garage Assigned
Garage Spaces 3.0
Fence Other/Remarks, Masonry, Excellent Condition, Wrought Iron
Pool Below Ground, Community/Common, See Remarks, Association, Heated, Permits, Filtered, Tile
Utilities Available Cable Available, Cable Connected, Electricity Available, Electricity Connected, Natural Gas Available, Natural Gas Connected, Phone Available, Phone Connected, Sewer Available, Water Available, Sewer Connected, Water Connected
View Lake/River, Mountains/Hills, Panoramic, Valley/Canyon, Other/Remarks, Pasture, Pool, Rocks, Water, Catalina, Coastline, Courtyard, Creek/Stream, Desert, Landmark, Neighborhood, Reservoir, Trees/Woods, City Lights
Roof Type Composition,Other/Remarks,Common Roof
Total Parking Spaces 3
Building
Lot Description Corner Lot, Curbs, Sidewalks
Story 15
Lot Size Range 1-3999 SF
Sewer Private Sewer, Sewer Paid
Water Other/Remarks, Private
Architectural Style Custom Built, Modern, See Remarks
Level or Stories 2 Story
Construction Status Additions/Alterations,Termite Clearance,Turnkey,Updated/Remodeled
Others
Acceptable Financing Cash, Land Contract, Cash To Existing Loan, Cash To New Loan
Listing Terms Cash, Land Contract, Cash To Existing Loan, Cash To New Loan
Special Listing Condition Standard
Read Less

Bought with Hytham Elsherif • WERE Real Estate
GET MORE INFORMATION




