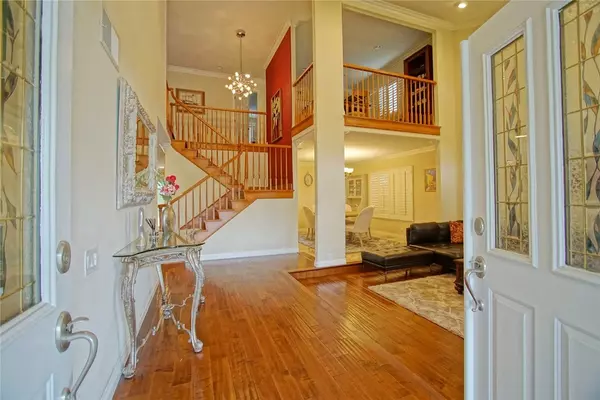For more information regarding the value of a property, please contact us for a free consultation.
158 N Thistle Road Brea, CA 92821
Want to know what your home might be worth? Contact us for a FREE valuation!

Our team is ready to help you sell your home for the highest possible price ASAP
Key Details
Sold Price $1,360,000
Property Type Single Family Home
Sub Type Detached
Listing Status Sold
Purchase Type For Sale
Square Footage 2,665 sqft
Price per Sqft $510
MLS Listing ID PF22112974
Sold Date 07/15/22
Style Detached
Bedrooms 4
Full Baths 2
Half Baths 1
HOA Fees $175/mo
HOA Y/N Yes
Year Built 1980
Lot Size 6,000 Sqft
Acres 0.1377
Property Description
Located in Olinda Elementary school neighborhood, this absolutely gorgeous 4 Bedrooms plus loft and 2 & half bathrooms home sited on 6,000 sq. ft. land is rare and doesn't come on the market much! Upon double doors entry, you will be impressed with the high ceiling, well-designed floor plan that offers generously sized living room, family room & dining area. This beautiful home features with recessed lights, engineering wood floors throughout the house with travertine in the kitchen area, crown moldings, four good sized bedrooms and laundry room on main floor. The family room has a wood & gas burning fireplace, opened to the kitchen with built in ovens and leads to the backyard with heated jacuzzi. Taking beautifully designed wood stairs to the second floor, you will be welcomed again with double door entry to the master bedroom with high ceiling & recessed lighting, 3 additional bedrooms, 2 full bathrooms and a loft area which can be used as a office room, play area or another dining or living room. This beautiful home has attached 2 car garage with plenty of additional parking spaces right in front of the house for your multiple guests, easy freeway access, shopping & restaurants, community pool & tennis court with low HOA fees! Listing agent is related to the seller.
Located in Olinda Elementary school neighborhood, this absolutely gorgeous 4 Bedrooms plus loft and 2 & half bathrooms home sited on 6,000 sq. ft. land is rare and doesn't come on the market much! Upon double doors entry, you will be impressed with the high ceiling, well-designed floor plan that offers generously sized living room, family room & dining area. This beautiful home features with recessed lights, engineering wood floors throughout the house with travertine in the kitchen area, crown moldings, four good sized bedrooms and laundry room on main floor. The family room has a wood & gas burning fireplace, opened to the kitchen with built in ovens and leads to the backyard with heated jacuzzi. Taking beautifully designed wood stairs to the second floor, you will be welcomed again with double door entry to the master bedroom with high ceiling & recessed lighting, 3 additional bedrooms, 2 full bathrooms and a loft area which can be used as a office room, play area or another dining or living room. This beautiful home has attached 2 car garage with plenty of additional parking spaces right in front of the house for your multiple guests, easy freeway access, shopping & restaurants, community pool & tennis court with low HOA fees! Listing agent is related to the seller.
Location
State CA
County Orange
Area Oc - Brea (92821)
Interior
Interior Features Granite Counters, Recessed Lighting
Cooling Central Forced Air
Flooring Wood
Fireplaces Type FP in Family Room
Equipment Dishwasher, Disposal, Dryer, Washer
Appliance Dishwasher, Disposal, Dryer, Washer
Laundry Laundry Room, Inside
Exterior
Garage Garage, Garage - Single Door, Garage Door Opener
Garage Spaces 2.0
Pool Community/Common
View Neighborhood
Total Parking Spaces 4
Building
Lot Description Sidewalks
Story 2
Lot Size Range 4000-7499 SF
Sewer Sewer Paid
Water Public
Level or Stories 2 Story
Others
Acceptable Financing Cash, Cash To New Loan
Listing Terms Cash, Cash To New Loan
Special Listing Condition Standard
Read Less

Bought with Michael Chen • RE/MAX Universal Realty
GET MORE INFORMATION




