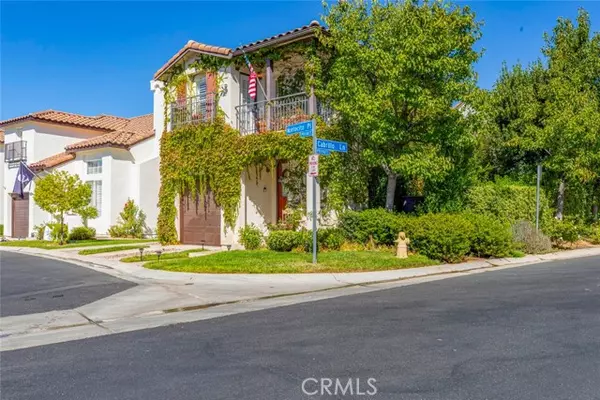23301 Montecito Place Valencia, CA 91354
UPDATED:
10/31/2024 02:10 AM
Key Details
Property Type Single Family Home
Sub Type Detached
Listing Status Pending
Purchase Type For Sale
Square Footage 1,245 sqft
Price per Sqft $610
MLS Listing ID GD24198731
Style Detached
Bedrooms 2
Full Baths 2
Half Baths 1
HOA Fees $43/mo
HOA Y/N Yes
Year Built 1998
Lot Size 0.902 Acres
Acres 0.9024
Property Description
Welcome to this beautifully remodeled 2-bedroom, 2.5-bathroom home nestled in the highly desirable Valencia North Park community. This charming residence boasts an open and inviting first floor featuring a spacious living room with large windows that flood the space with natural light, a stylishly updated kitchen, and a convenient half bathroom. Upstairs, youll find two generously sized bedrooms, each with its own private full bathroom, offering comfort and privacy. The serene backyard is perfect for relaxing, with lush greenery creating a peaceful outdoor escape. Located in the Valencia North Park community, you'll enjoy access to top-rated schools, a large neighborhood park, and three recreation areas equipped with swimming pools, hot tubs, kiddie pools, and more. Outdoor enthusiasts will love the nearby hiking and biking trails, while sports lovers can take advantage of the baseball field, basketball courts, and tennis courts. The communitys scenic paseos make it easy to walk, run, or bike to parks, schools, and local shopping centers. This home is perfect for those seeking both comfort and convenience in a vibrant community!
Location
State CA
County Los Angeles
Area Valencia (91354)
Zoning SCUR3
Interior
Interior Features Recessed Lighting
Cooling Central Forced Air
Fireplaces Type FP in Living Room
Laundry Garage
Exterior
Garage Spaces 2.0
Pool Community/Common
Total Parking Spaces 2
Building
Story 2
Sewer Public Sewer
Water Public
Level or Stories 2 Story
Others
Monthly Total Fees $193
Acceptable Financing Conventional, Cash To New Loan
Listing Terms Conventional, Cash To New Loan
Special Listing Condition Standard

GET MORE INFORMATION




