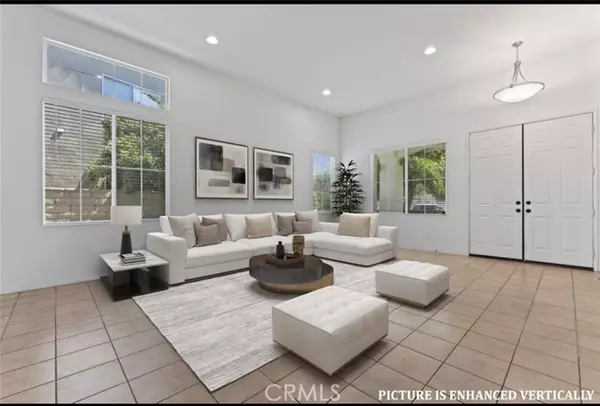40177 Patchwork Lane Murrieta, CA 92562
UPDATED:
11/18/2024 07:55 PM
Key Details
Property Type Single Family Home
Sub Type Detached
Listing Status Active
Purchase Type For Sale
Square Footage 2,133 sqft
Price per Sqft $304
MLS Listing ID CV24149473
Style Detached
Bedrooms 4
Full Baths 2
HOA Y/N No
Year Built 1995
Lot Size 6,534 Sqft
Acres 0.15
Property Description
PLEASE READ: NOW BIDDING to START at $650,000. Non-distressed and seller owned. Beautiful Single Story with very nice View and Pool. 3 Car Garage in Central Murrieta. Open Floor Plan, Custom Tile and High Ceilings. Expansive Dining and Living Room Area. Upgraded Kitchen, Quartz Counters, Center Island, Built-in Stainless Steel Appliances, and Plenty of Cabinetry. The Kitchen is Open to the Family Room with Cozy Fireplace. Kitchen and Family Room have access and views of the Pool and Covered Patio. Great for Entertaining. Primary Suite with Views of the Pool and Hills. Master Bath, Dual Vanity Sinks, Separate Bath Tub and Shower, and Large Walk-in Closet. Linen Cabinets in Hallway. Spacious Bedrooms, Separate Laundry Room with Storage Cabinets and Sink. Private Backyard is Complete with Sparkling Pool & Spa and Large Covered Patio Area. Low Maintenance Backyard. Award Winning Murrieta Schools, Shopping, Dining and very close Freeway Access. Low Property Taxes and NO Home Owners Association.
Location
State CA
County Riverside
Area Riv Cty-Murrieta (92562)
Interior
Cooling Central Forced Air
Flooring Tile
Fireplaces Type FP in Family Room, Kitchen
Laundry Inside
Exterior
Garage Spaces 3.0
Pool Above Ground, Private, Pool Cover
View Mountains/Hills, Panoramic, Valley/Canyon, Trees/Woods
Total Parking Spaces 3
Building
Lot Description Sidewalks
Story 1
Lot Size Range 4000-7499 SF
Sewer Public Sewer
Water Public
Level or Stories 1 Story
Others
Monthly Total Fees $18
Acceptable Financing Submit
Listing Terms Submit
Special Listing Condition Standard

GET MORE INFORMATION




