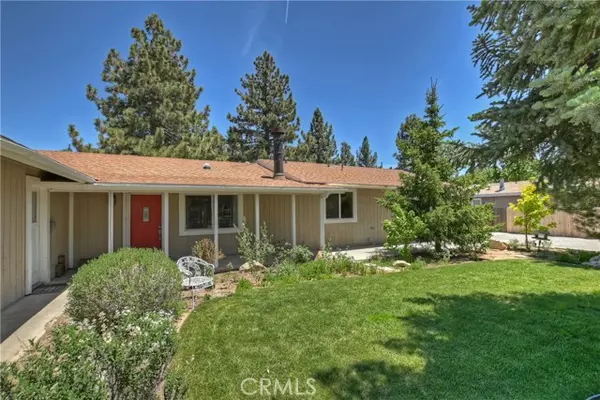1055 Hugo Lane Big Bear City, CA 92314
UPDATED:
11/19/2024 03:51 AM
Key Details
Property Type Single Family Home
Sub Type Detached
Listing Status Active
Purchase Type For Sale
Square Footage 1,768 sqft
Price per Sqft $277
MLS Listing ID EV24121161
Style Detached
Bedrooms 3
Full Baths 2
HOA Y/N No
Year Built 1978
Lot Size 9,600 Sqft
Acres 0.2204
Property Description
This home has it all ~ As you pull up you will be excited to spend days on the front porch watching the kids play in the grass front yard while enjoying the peace and quiet of the mountains ~ You walk into the home entering the living room with its wood burning rock fireplace ~ Just beyond the living room you will find the raised family room with its wood stove and open to the kitchen ~ The remodeled master bathroom has wood grain tile floors, stand up shower with dual shower heads and a river rock floor ~ In the backyard is where you will find yourself spending most of your time ~ The large patio features a gazebo, hot tub and a gas firepit ~ The ideal spot for entertaining friends and family ~ The ample parking is fantastic, there is room to park your RV, boat and all other toys (in the backyard) and still have the use of both driveways or park in the garage ~ All this and you have views of Gold Mountain ~ Whether you enjoy the outdoors and are looking for home base for your adventures or a family looking for your full time home, this is the house for you!
Location
State CA
County San Bernardino
Area Big Bear City (92314)
Zoning BV/RS
Interior
Flooring Carpet, Laminate
Fireplaces Type FP in Family Room, FP in Living Room, Raised Hearth
Equipment Dishwasher, Microwave, Refrigerator, Gas Oven, Gas Stove, Gas Range
Appliance Dishwasher, Microwave, Refrigerator, Gas Oven, Gas Stove, Gas Range
Laundry Laundry Room
Exterior
Garage Garage - Single Door
Garage Spaces 1.0
Fence Chain Link, Wood
Community Features Horse Trails
Complex Features Horse Trails
Utilities Available Electricity Connected, Sewer Connected, Water Connected
View Mountains/Hills, Neighborhood, Trees/Woods
Roof Type Composition
Total Parking Spaces 1
Building
Lot Description National Forest
Story 1
Lot Size Range 7500-10889 SF
Sewer Public Sewer
Water Public
Architectural Style Custom Built
Level or Stories 1 Story
Others
Miscellaneous Mountainous
Acceptable Financing Cash, Conventional, Cash To New Loan, Submit
Listing Terms Cash, Conventional, Cash To New Loan, Submit
Special Listing Condition Standard

GET MORE INFORMATION




